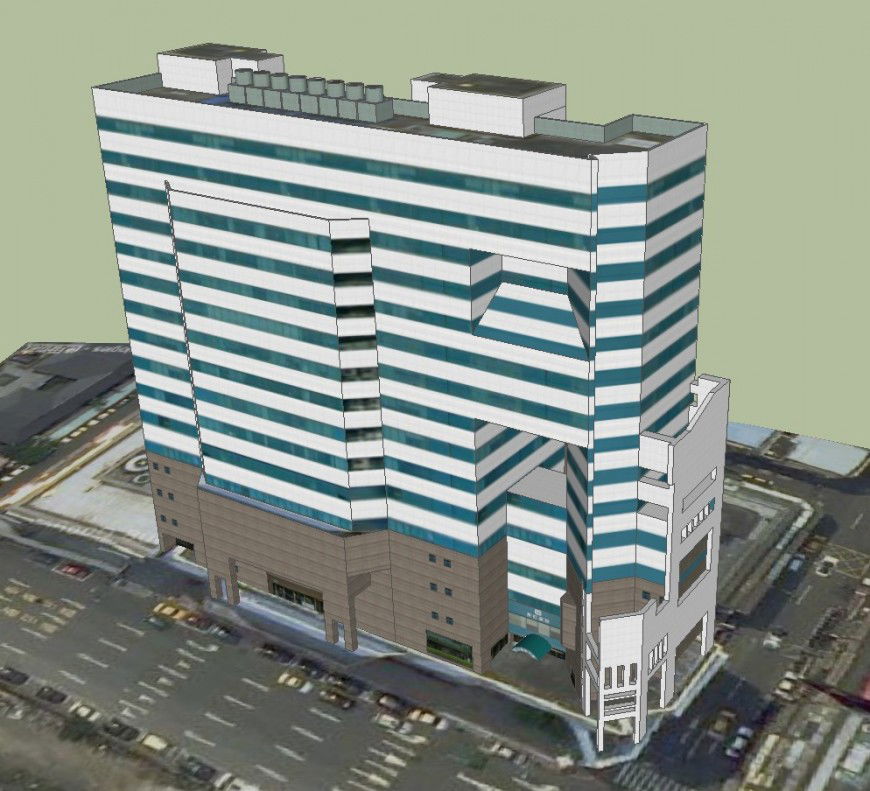Commercial tower 3d in sketch up software
Description
Commercial tower 3d in sketch up software detail of wall with brick design and wall support glass support area and view of glass window and elevator in main entry way and ceiling area in commercial tower.
File Type:
3d sketchup
File Size:
1.4 MB
Category::
Architecture
Sub Category::
Corporate Building
type:
Gold
Uploaded by:
Eiz
Luna

