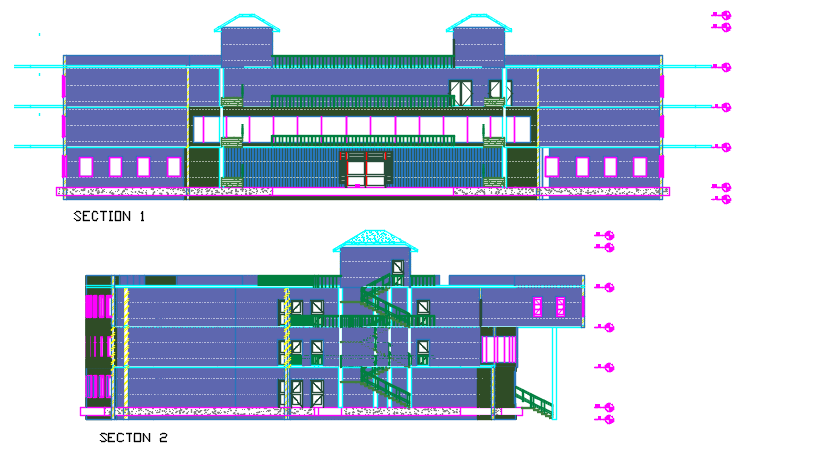Section center line detail dwg file
Description
Section center line detail dwg file, Section center line detail with dimension detail, naming detail, section detail roof elevation detail, stair cutting detail, furniture detail with door and window detail, reeling detail, etc.
Uploaded by:

