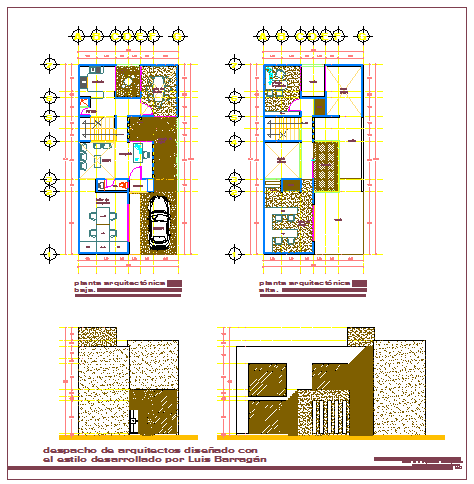Architectural based office design drawing
Description
This is a Architectural based office design drawing with planing design and elevation design drawing in this auto cad file design drawing.
Uploaded by:
zalak
prajapati

