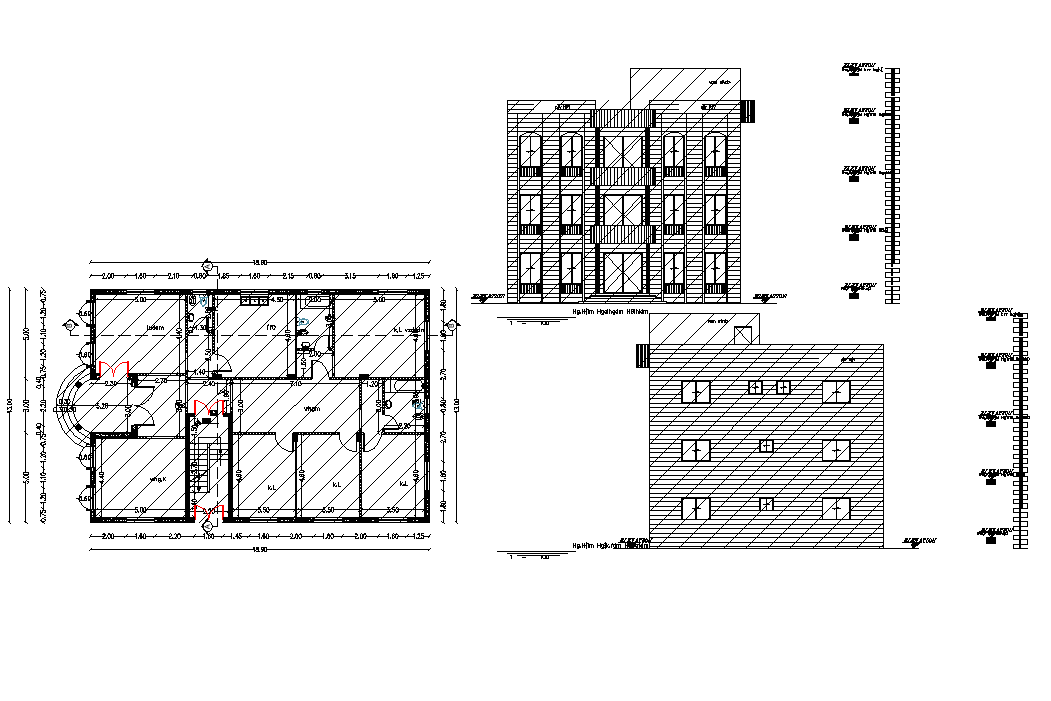Office plan and elevation detail dwg file
Description
Office plan and elevation detail dwg file, with dimension detail, naming detail, stair detail, front elevation and back elevation detail, furniture detail with door and window detail, reeling detail, tank elevation detail, toilet detail, etc.
Uploaded by:

