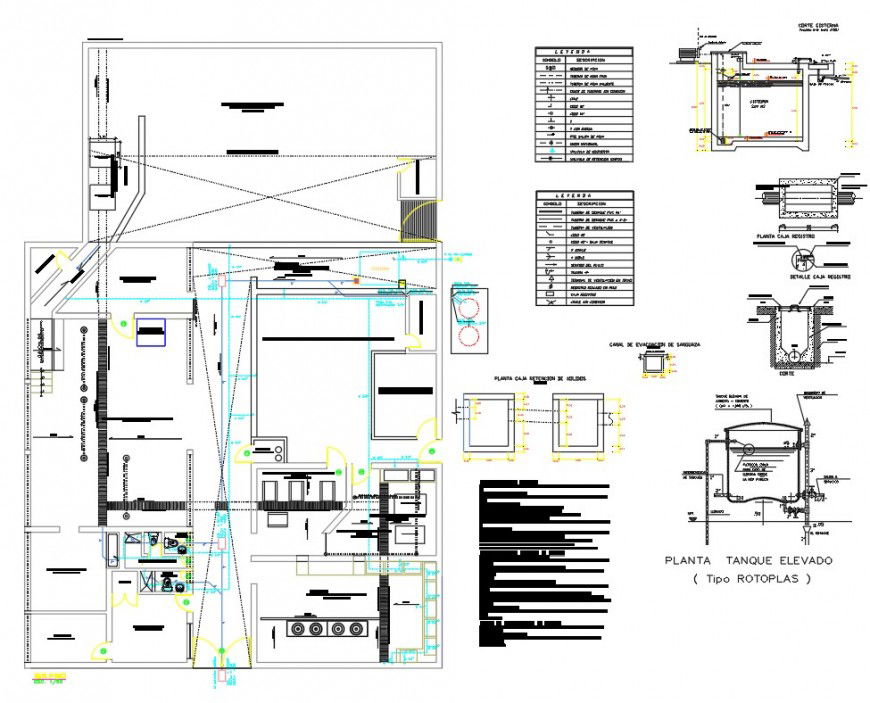Municipal camal plan and section dwg file
Description
Municipal camal plan and section dwg file, dimension detail, naming detail, cut out detail, table specification detail, pipe line detail, furniture detail in door and window detail, main hole detail, etc.
Uploaded by:
Eiz
Luna
