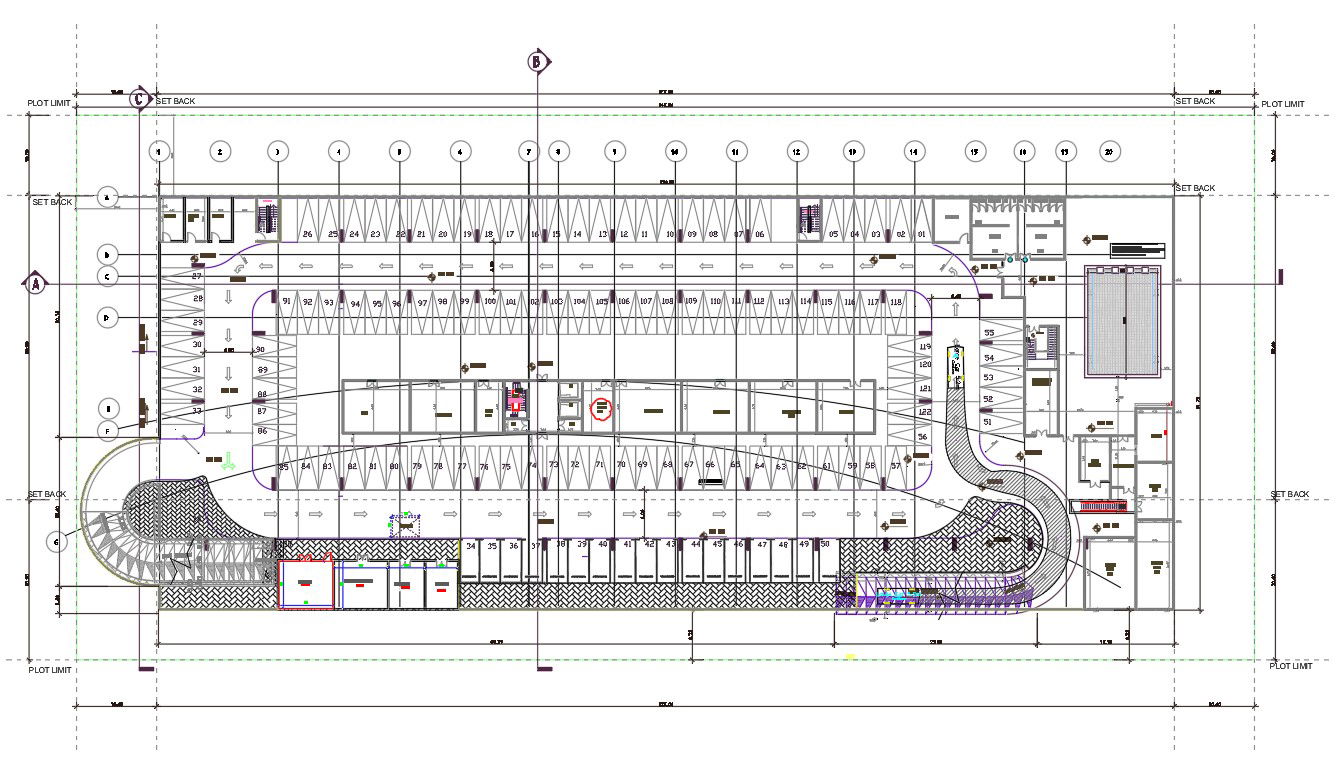Basement Parking Lot Plan AutoCAD Drawing
Description
The architecture AutoCAD drawing of basement parking lot plan design with a number of parking counts and ramp with dimension detail. download DWG file of basement parking plan drawing.
Uploaded by:

