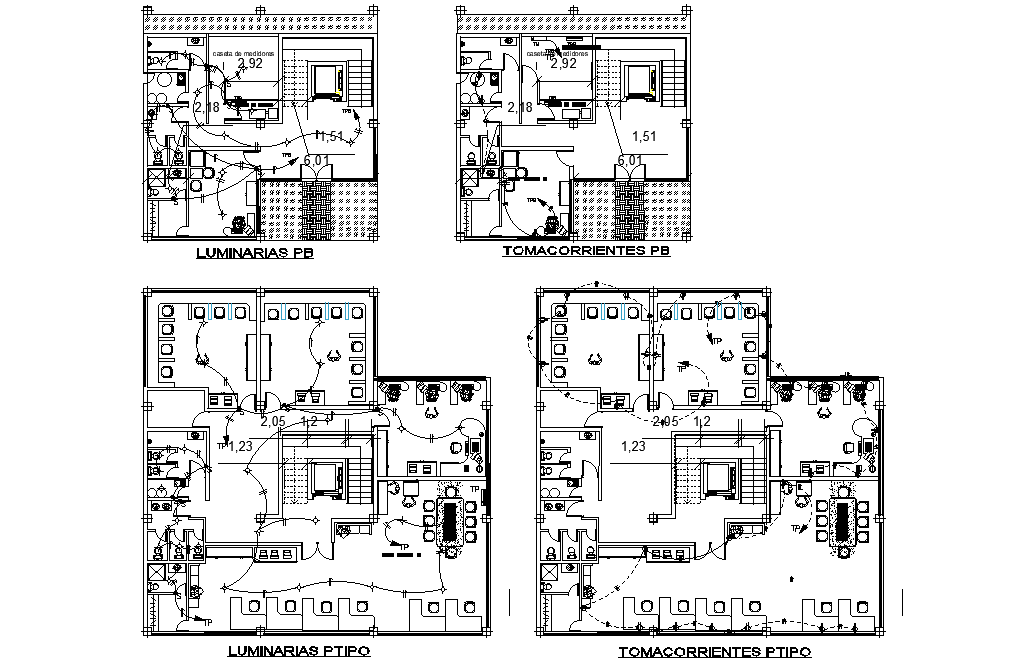Office Furniture Layout Plan With Electrical Wiring AutoCAD Drawing DWG File
Description
The architecture office furniture layout plan and electrical wiring CAD drawing that shows ground floor and first floor plan which consist working desk, meeting table, toilet, manager office cabin, and reception area. also has wiring with ceiling falls lighting detail. Thank you for downloading the AutoCAD file and other CAD program from our website.
Uploaded by:

