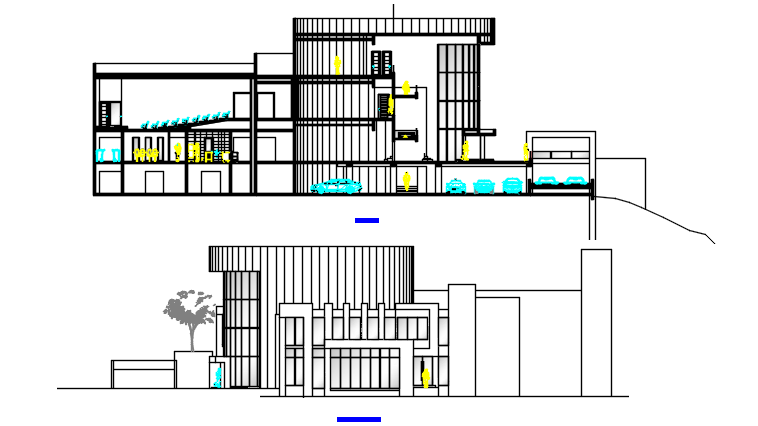Elevation working plan detail dwg file
Description
Elevation working plan detail dwg file, including dimension detail, naming detail, front elevation detail, back elevation detail, furniture detail with door and window detail, toilet detail, landscaping detail tree and plant detail, etc.
Uploaded by:

