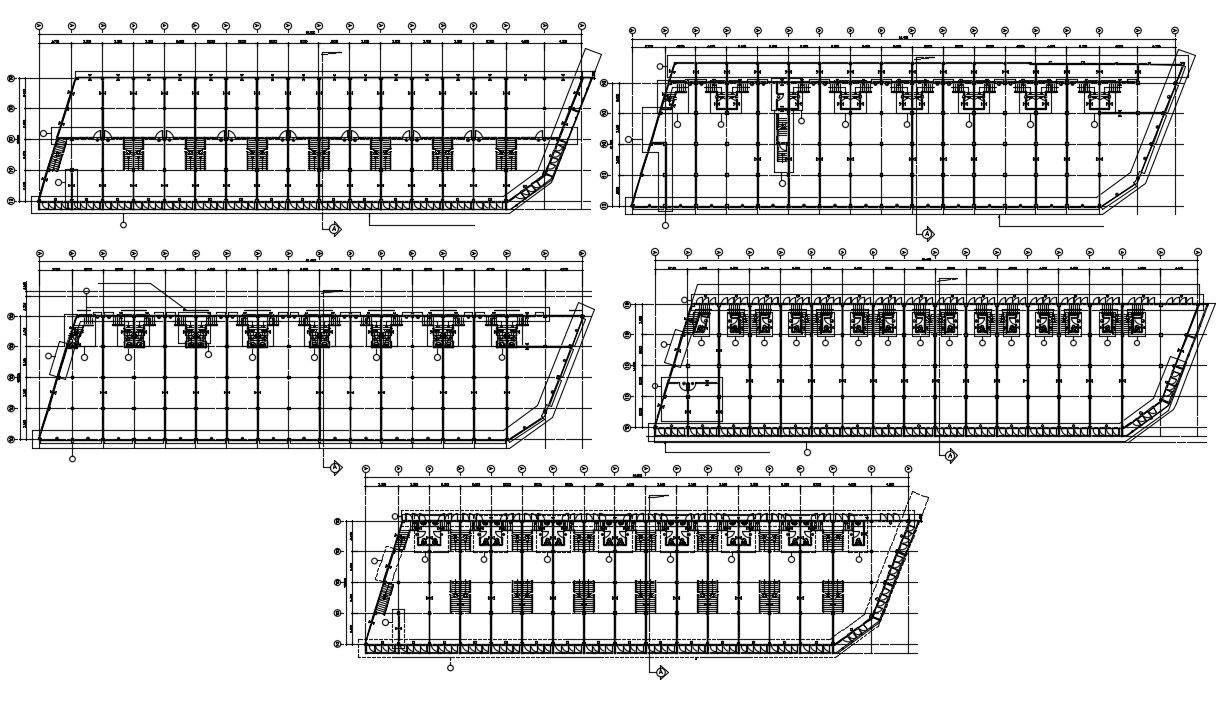Building Plan AutoCAD drawing download
Description
Commerce building units CAD plan that shows work plan drawings details of building along with Floor level details and staircase details. Dimension and hidden line details also included in drawing.
Uploaded by:
