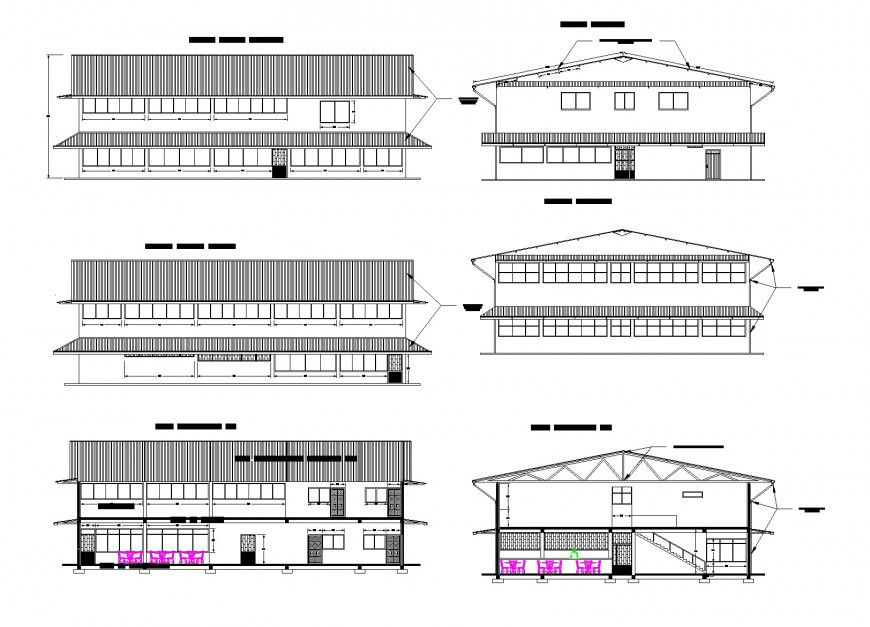Accommodation in field elevation and section layout file
Description
Accommodation in field elevation and section layout file, dimension detail, naming detail, hatching detail, furniture detail in door, table, chair and window detail, etc.
Uploaded by:
Eiz
Luna

