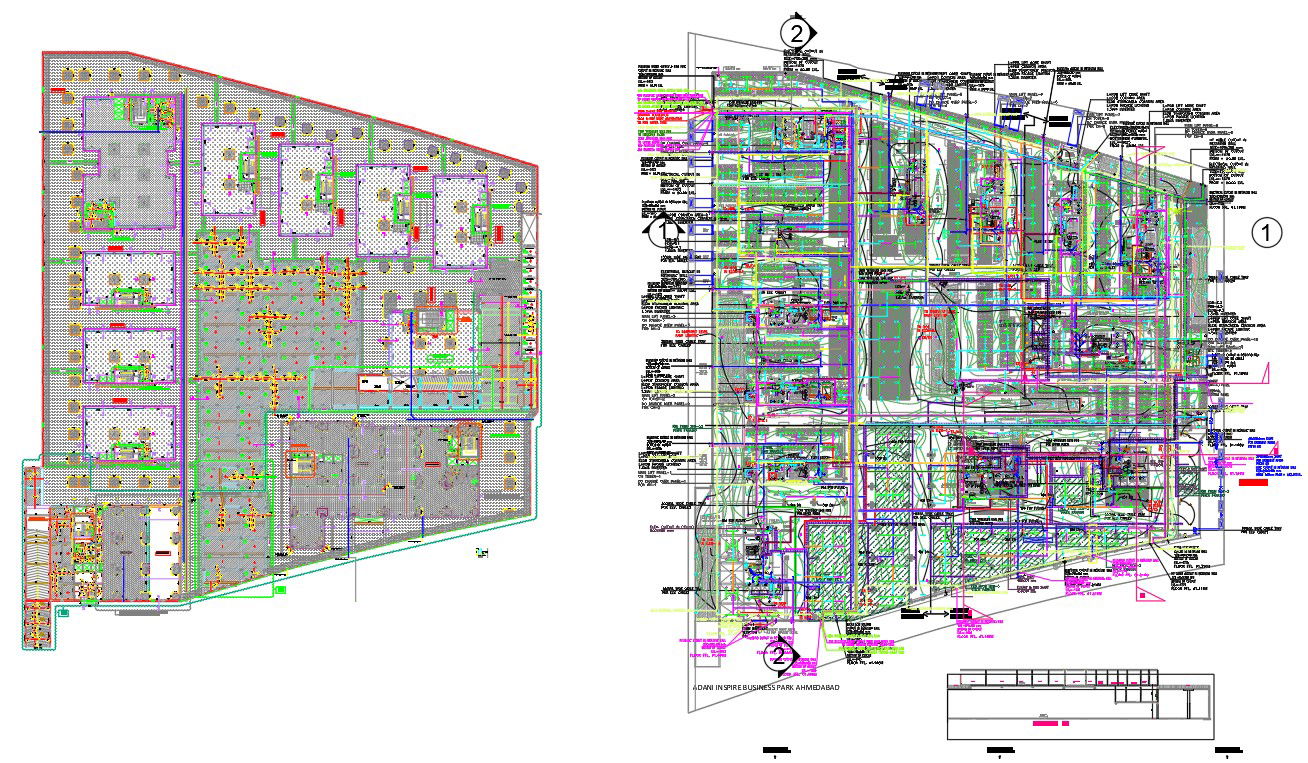Adani Inspire Business Park DWG File
Description
the AutoCAD drawing of business park floor plan design that shows ramp parking, all installation detail with description. also has some AutoCAD hatching design for easily to express the plan drawing. download adani inspire business park
Uploaded by:
