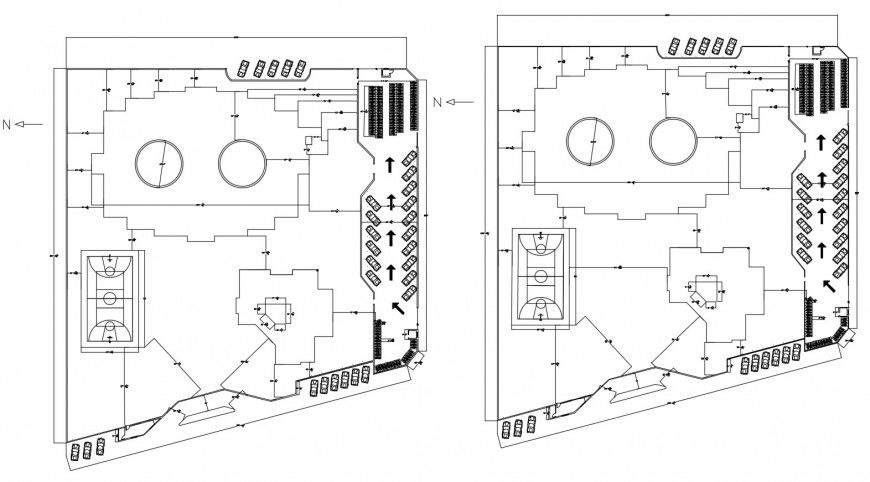Parking plan of admin area in auto cad software
Description
Parking plan of admin area in auto cad software plan include detail of area distribution and wall with entry of two wheeler and four wheeler parking with lot area and in outer area in parking plan with necessary dimension.
Uploaded by:
Eiz
Luna
