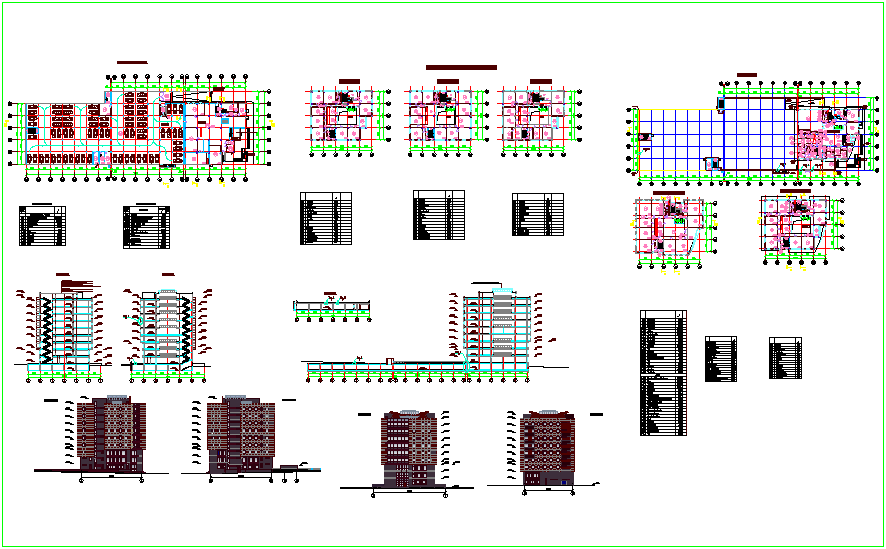Office building plan with elevation dwg file
Description
Office building plan with elevation dwg file in plan room view and washing area view
and elevation with floor and wall and door and window and stair view with necessary dimension.
Uploaded by:
