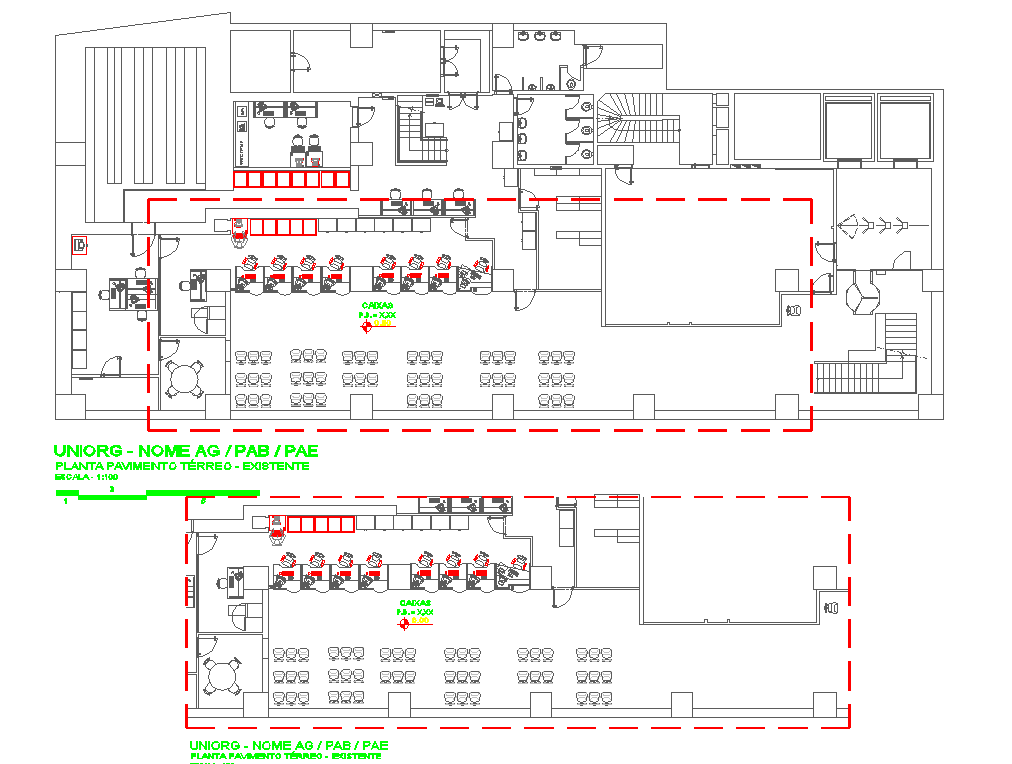Layout plan of building dwg file
Description
Layout plan of building dwg file.
layout plan of the ground floor and first floor plan along with furniture detail includes manager cabin, waiting area, work station and much more detailing in dwg file.
Uploaded by:

