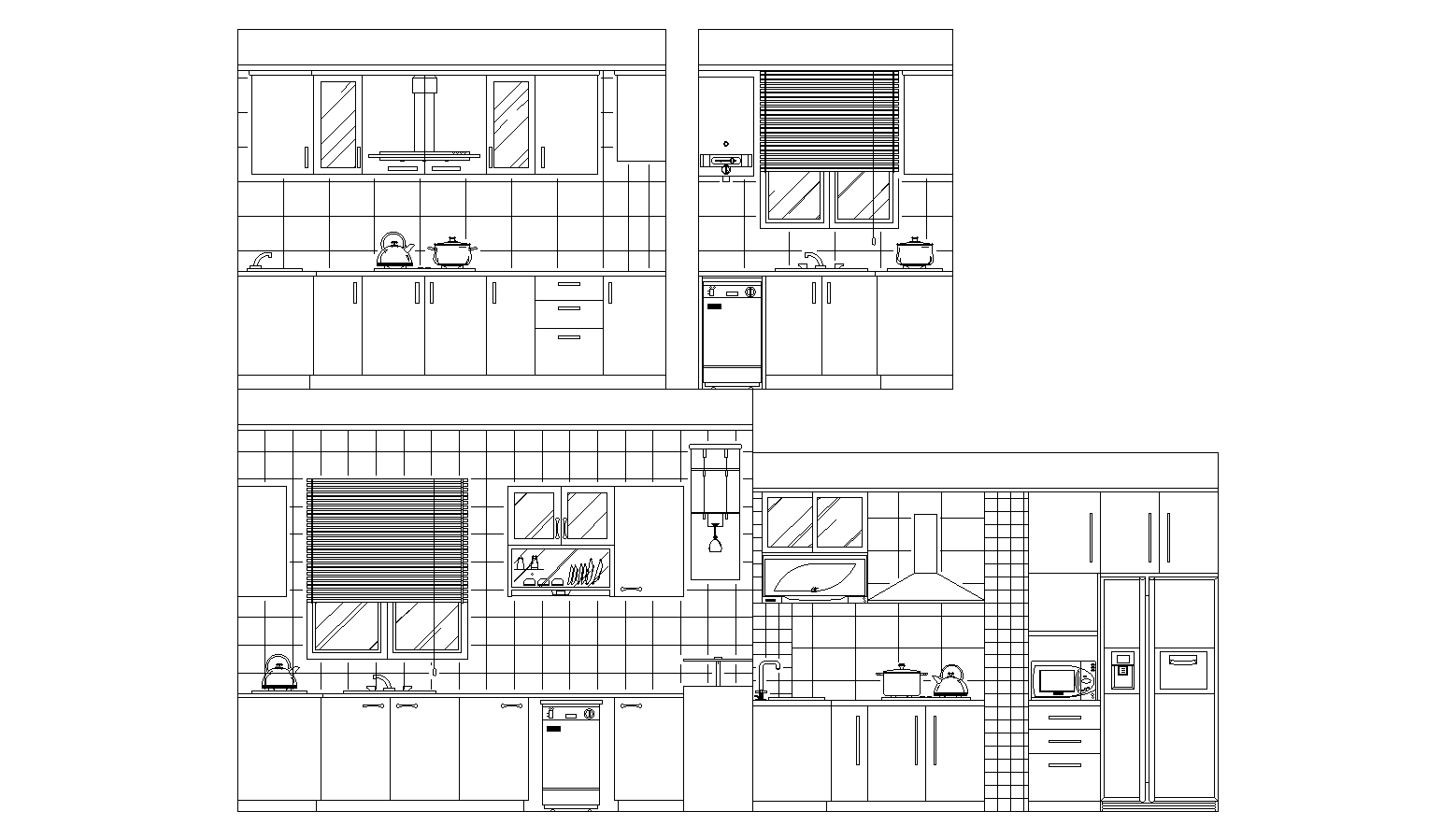Kitchen plan detail dwg.
Description
Kitchen plan in AutoCAD 2D. the plan is in the detailed formed which includes., kettle, micro-oven, drawers, shelf, sink, stove, chimney, etc. The front viewed elevation in 2D is shown here.

Uploaded by:
Liam
White

