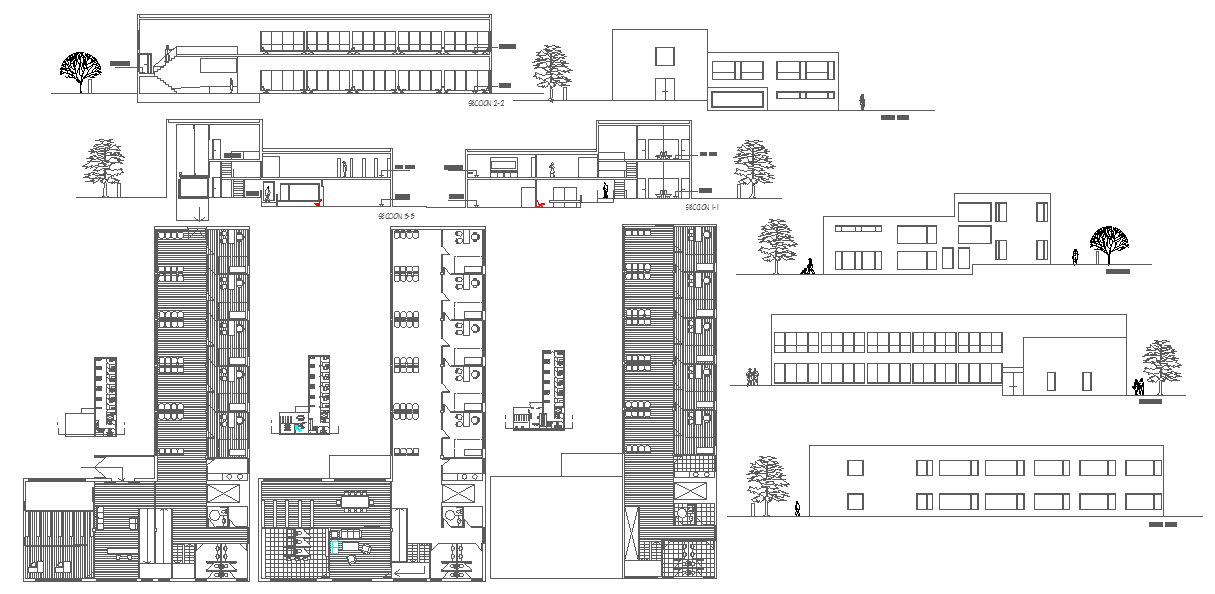Health Centre Building Design with Section and Elevation DWG File
Description
This Health Centre Building Design provides a complete architectural presentation through detailed AutoCAD DWG drawings, including precise building elevations, sectional views, and room layouts. The design features well-organised medical consultation areas, patient waiting zones, treatment rooms, and administrative spaces, all planned for smooth medical operations. Each section illustrates the vertical arrangement and horizontal distribution of rooms, entrances, corridors, and service areas, ensuring functional efficiency. The drawing highlights clear circulation paths that support safe and comfortable patient flow within the health centre.
The elevation views display an aesthetically balanced façade design that reflects modern healthcare architecture. These drawings help users understand the visual relationship between medical spaces, lighting, and accessibility, providing strong architectural clarity. This detailed layout is a valuable reference for architects, civil engineers, and healthcare facility designers working on clinical and community health projects. It also serves as an excellent educational tool for students studying medical facility planning, offering insight into structure, proportion, and spatial organisation. With accurate detailing and practical room distribution, this DWG file supports both conceptual development and technical execution for modern health centre design.

Uploaded by:
Jafania
Waxy

