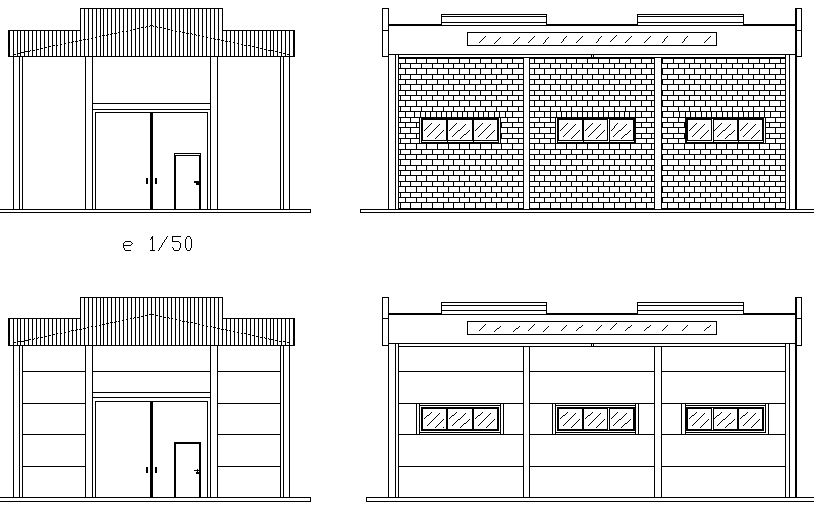Elevation Industrial house plan detail dwg file
Description
Elevation Industrial house plan detail dwg file, with scale 1:50 detail, front elevation detail, left side elevation detail, right side elevation detail, back elevation detail, etc.
Uploaded by:

