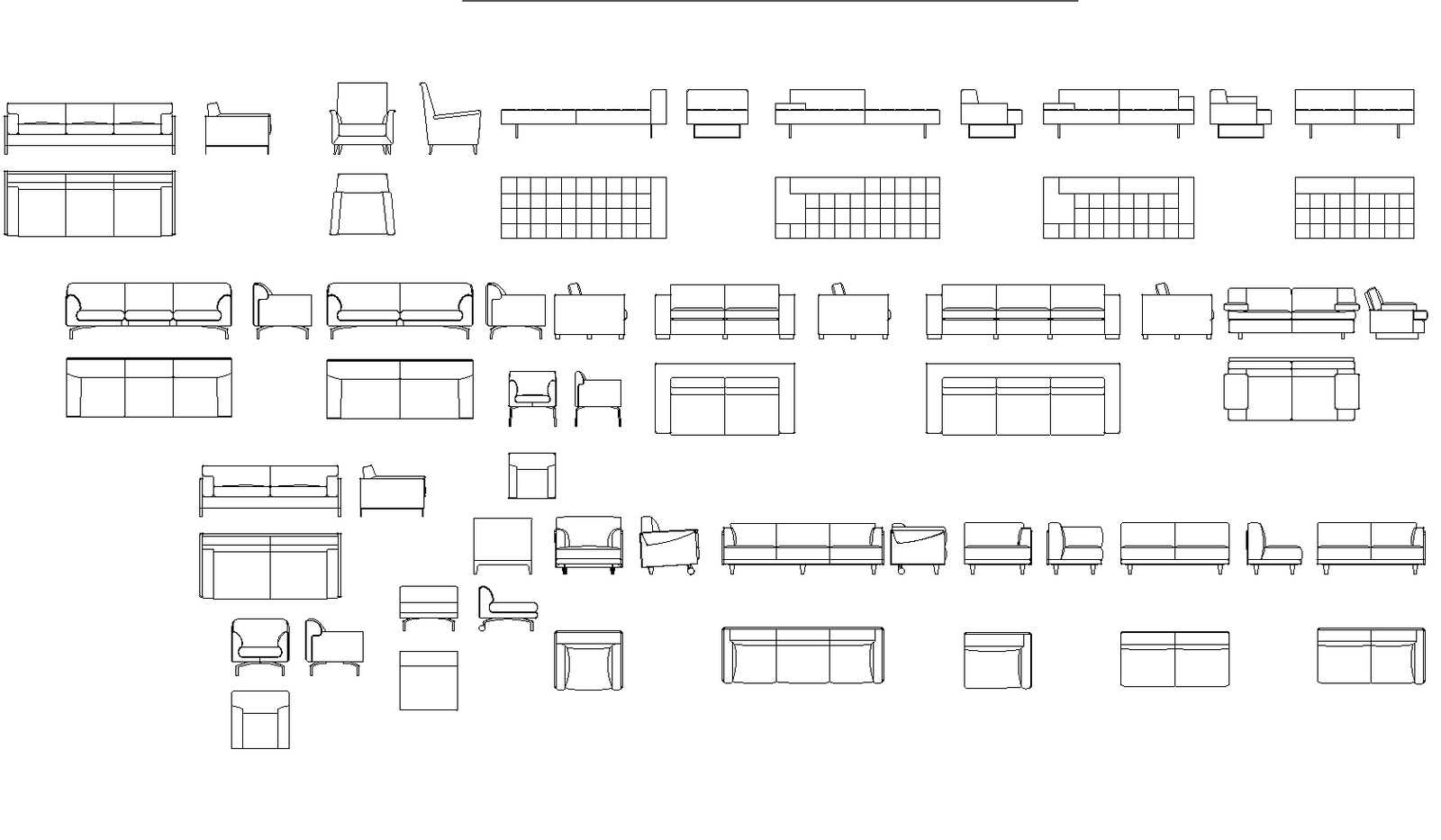Plan of Sofas and Armchairs DWG File for Layout Design
Description
2D plan of Sofas and armed chairs. The plan and (front and side) elevations are viewed in AutoCAD. According to the needs and sizes, chairs and sofas are designed. Sofas are designed in three-seaters and two-seaters, etc.,

Uploaded by:
Liam
White

