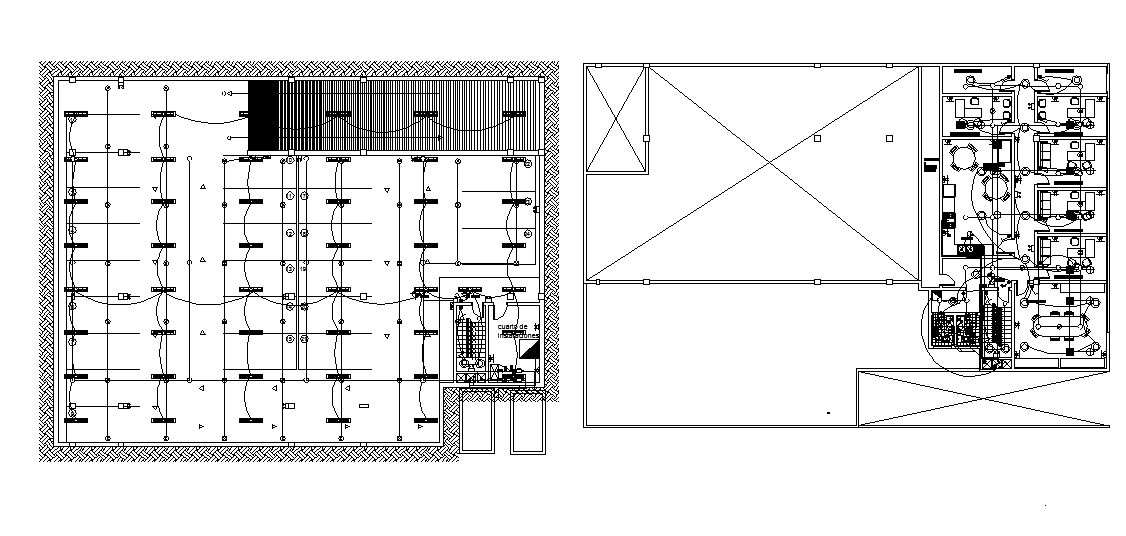Top view layout plan of electric dwg file
Description
Top view layout plan of electric dwg file, Electrical layout plan dwg file, all wiring details are shown, 2 way switch detailing, in auto cad format
File Type:
DWG
File Size:
615 KB
Category::
Electrical
Sub Category::
Architecture Electrical Plans
type:
Free
Uploaded by:

