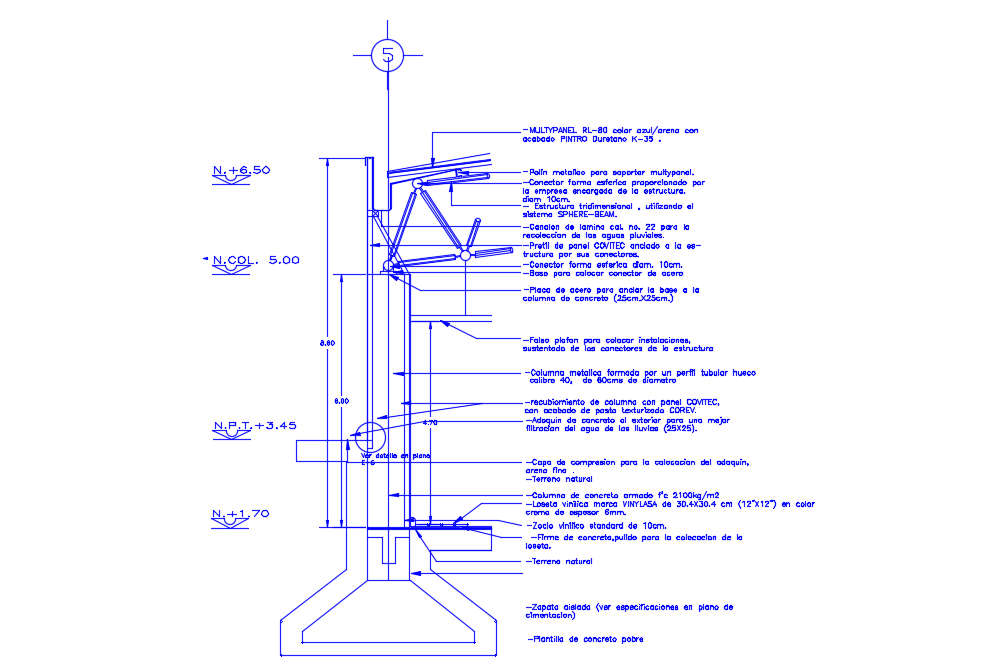Section facade three-dimensional structure dwg file
Description
Section facade three-dimensional structure dwg file. Structural plan, section plan detail, including section line detail, dimension detail, naming detail,leveling detail,etc.
File Type:
DWG
File Size:
17 KB
Category::
Structure
Sub Category::
Section Plan CAD Blocks & DWG Drawing Models
type:
Gold
Uploaded by:

