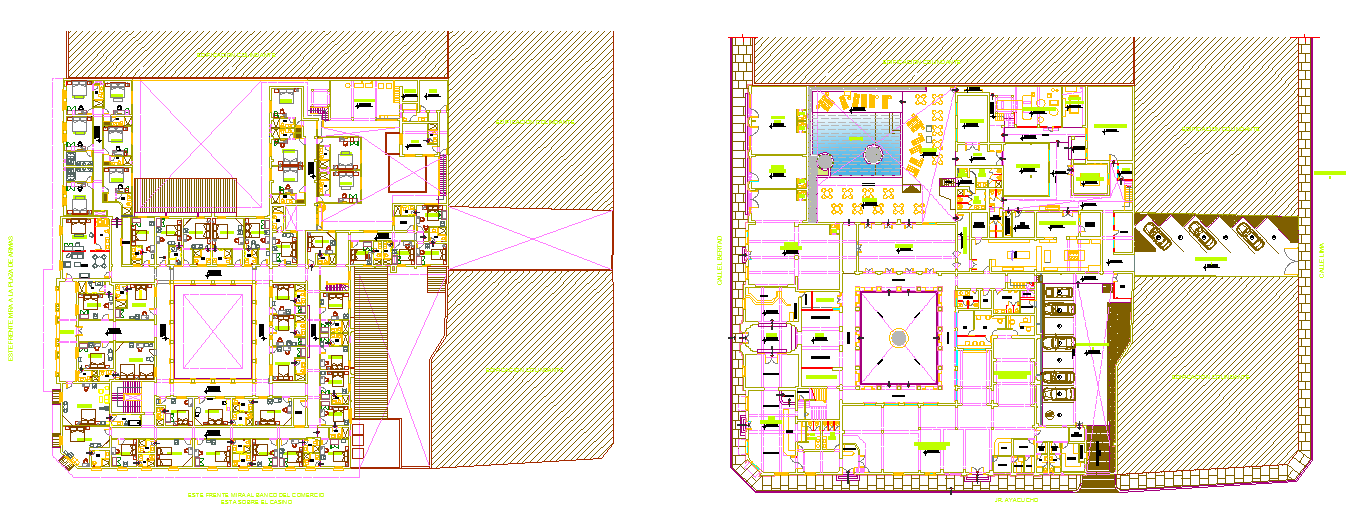Modern Hotel Layout Floor Plan with Rooms and Pool Area Design
Description
This Modern Hotel Layout Floor Plan showcases a carefully planned architectural design created to meet the needs of contemporary hospitality projects. The drawing presents two detailed floors, each strategically organized to enhance guest comfort, operational efficiency, and aesthetic appeal. The layout features a large number of well-arranged guest rooms connected through wide corridors that promote smooth movement throughout the building. Central to the design is an open courtyard, allowing natural light and ventilation to flow into the surrounding spaces, creating a pleasant and refreshing atmosphere for visitors.
On the upper level, the plan incorporates dining zones, service areas, and additional amenities positioned for easy access from the main circulation paths. The design also highlights a beautifully planned pool and leisure area, offering a perfect recreational space for relaxation and social activities. This feature adds significant value to the hotel’s overall experience, making it attractive for resort-style developments.
Each component of the layout is drawn with precision, ensuring proper zoning between private, public, and service sections. Ideal for architects, designers, civil engineers, and project planners, this floor plan serves as a practical reference for developing modern hotels and luxury accommodations. It balances beauty, functionality, and efficiency in every detail.

Uploaded by:
Liam
White
