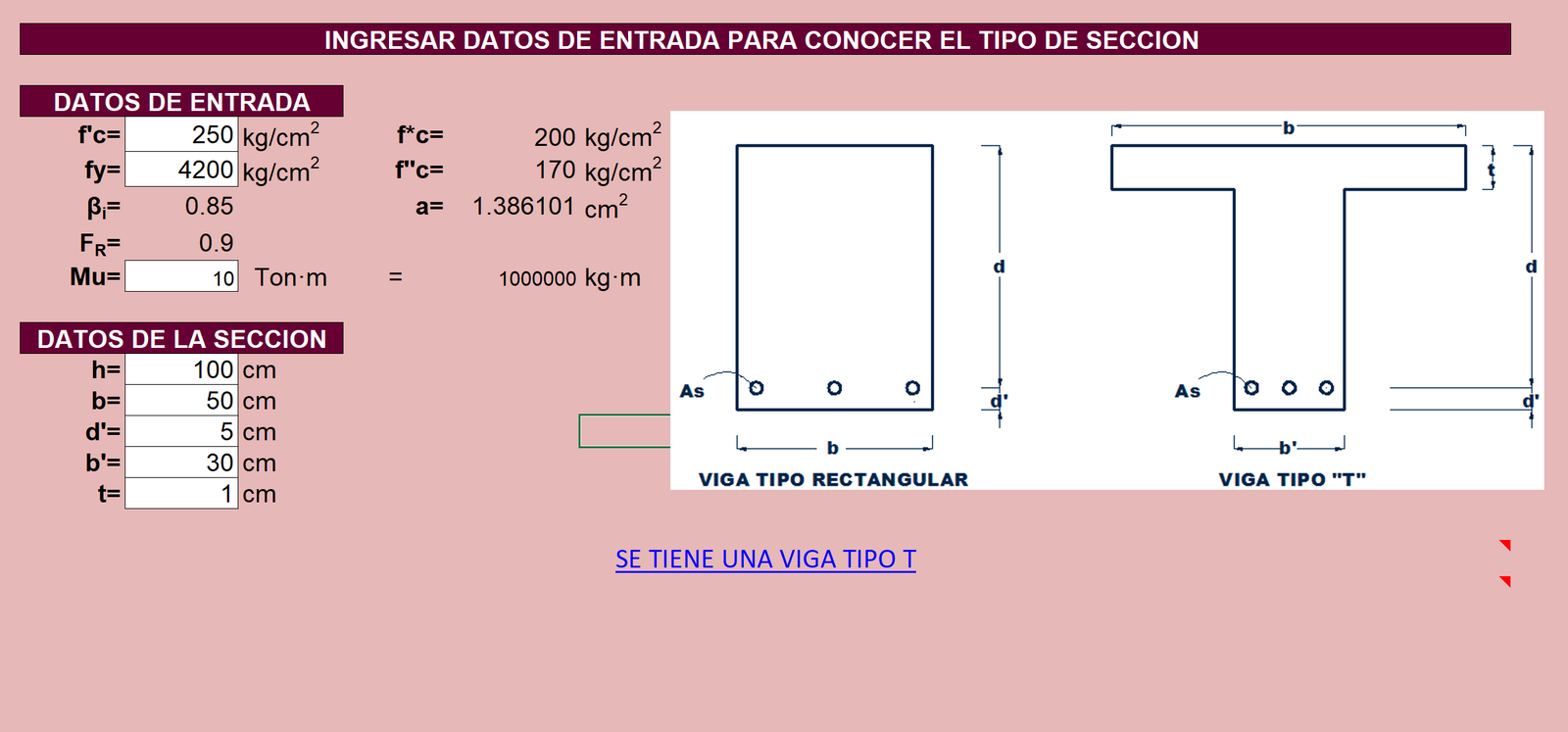Concrete beam design plan detail dwg.
Description
Concrete beam design plan. Data with entries and sections. It has defined all entries very clearly with proper data. Deposit data with entries to meet section type.
File Type:
DWG
File Size:
203 KB
Category::
Dwg Cad Blocks
Sub Category::
Cad Logo And Symbol Block
type:
Free

Uploaded by:
Liam
White
