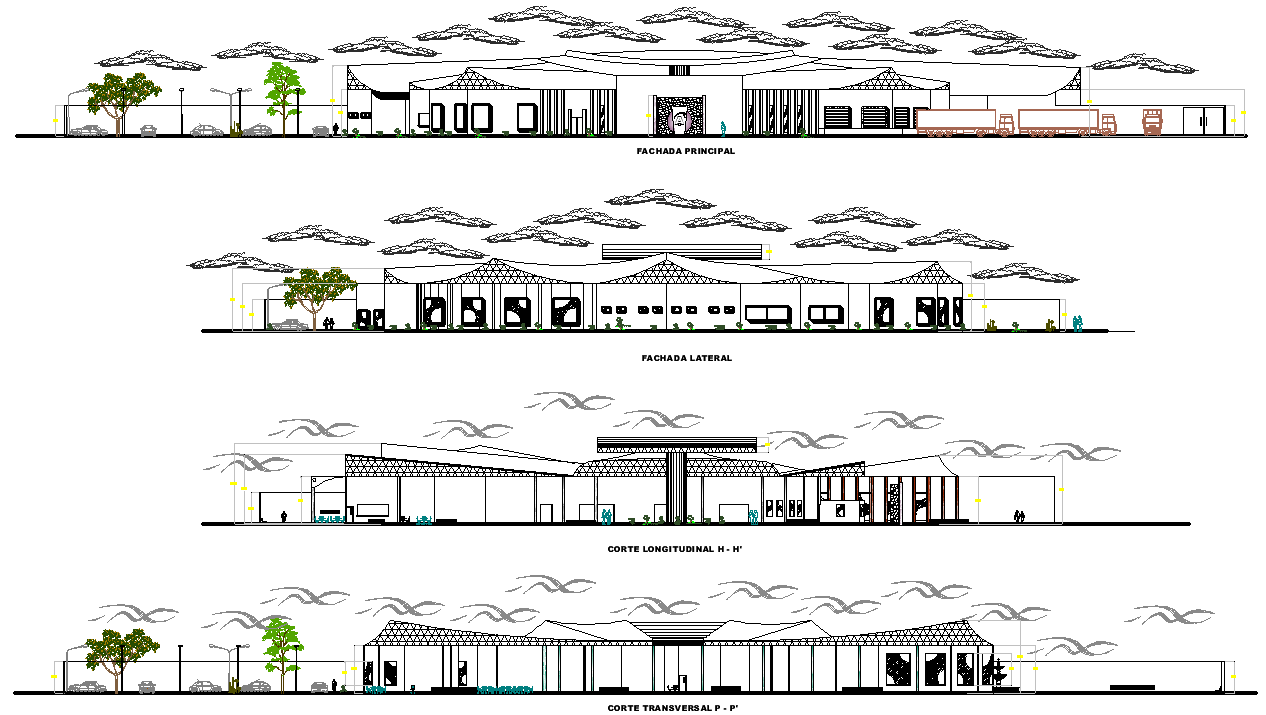Elevation and section industrial plant detail dwg file
Description
Elevation and section industrial plant detail dwg file, including dimension detail, naming detail, elevation view detail, side elevation view detail, section detail, etc.
Uploaded by:

