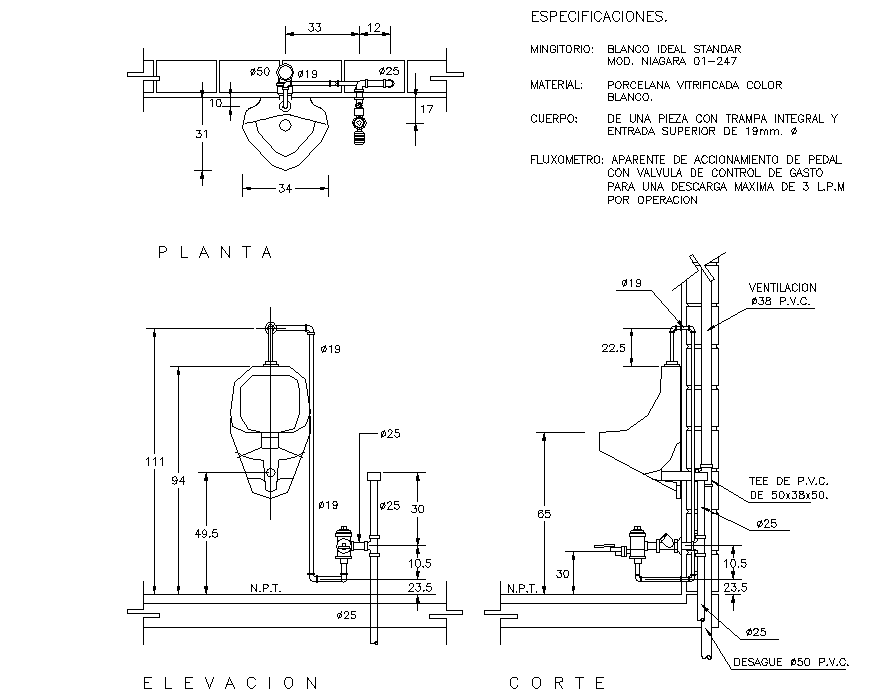Urinal elevation detail dwg file
Description
Urinal elevation detail dwg file, with dimension detail, naming detail, front elevation view detail, right elevation view detail, right elevation view detail, etc.
File Type:
DWG
File Size:
7.2 MB
Category::
Interior Design
Sub Category::
Architectural Bathrooms And Interiors
type:
Gold
Uploaded by:

