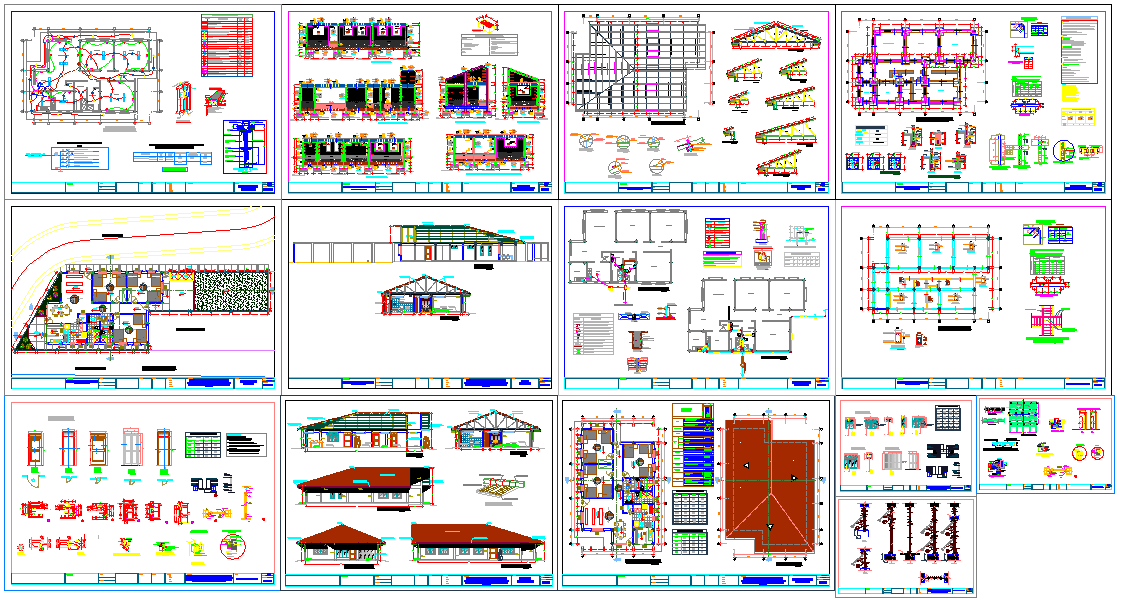Modern Home Design DWG Plan with Floor Layout and Elevation Details
Description
This modern home design DWG plan offers a complete architectural layout created in AutoCAD for residential construction and interior planning. The drawing includes detailed floor plans, front and side elevations, foundation layouts, roof structure, furniture placements, and section views to ensure precision in every design aspect. The file demonstrates an ideal combination of functionality and aesthetics, helping architects and designers visualize an efficient living space layout. Each area, from living room to bedroom and outdoor garden space, is organized thoughtfully to enhance comfort and spatial flow.
Designed for professional architects, civil engineers, and interior designers, this DWG file serves as a reliable reference for home construction and renovation projects. It provides complete dimensional accuracy, realistic structural details, and material annotations. The elevation views depict an elegant architectural style, while the roof plans and column detailing add to its technical depth. This home design layout is perfect for modern residential projects seeking energy-efficient, well-ventilated, and stylish living environments with optimal use of available space.

Uploaded by:
john
kelly

