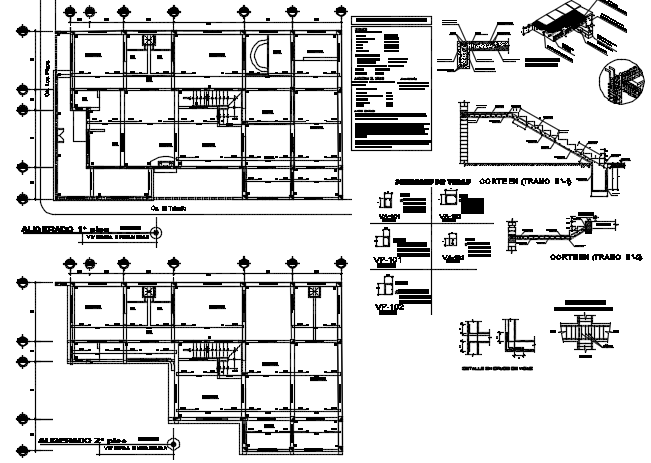Beam plan and section plan detail dwg file
Description
Beam plan and section plan detail dwg file, including stair section detail, centre line plan detail, column detail, beam and column section detail, stair detail, specification detail, dimension detail, naming detail, etc.
Uploaded by:
