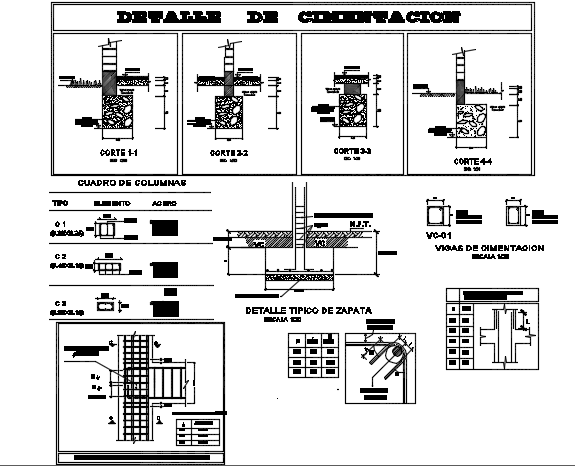Foundation section detail dwg file
Description
Foundation section detail dwg file, with column detail, bolt nut detail, reinforcement detail, concert mortar detail, dimension detail, foundation table specification detail, naming detail, etc.
Uploaded by:
