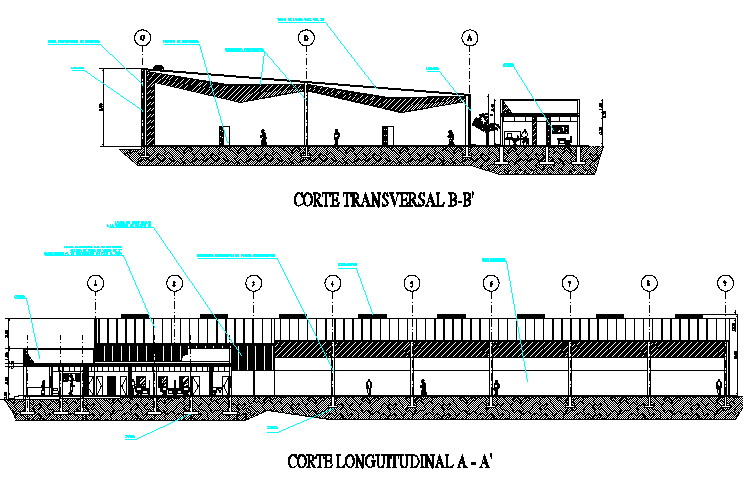Section Warehouse office sand architect on planes detail dwg file
Description
Section Warehouse office sand architect on planes detail dwg file, including section A-A’ detail, section B-B’ detail, centre line plan detail, dimension detail, naming detail, etc
Uploaded by:
