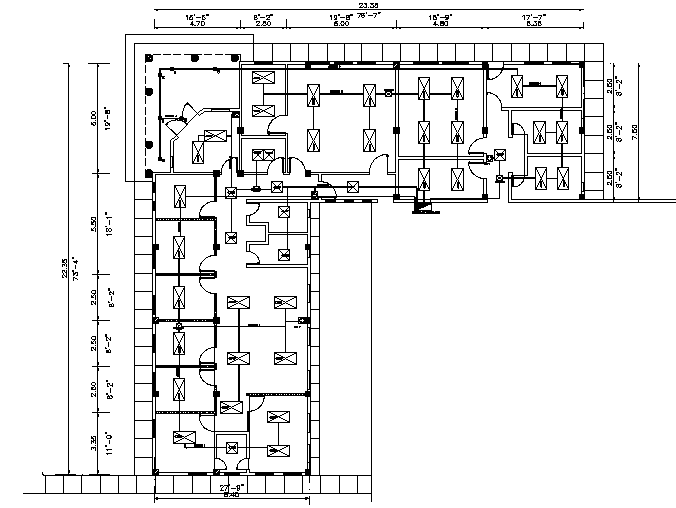Water line Ware house office sand architect on planes detail dwg file
Description
Water line Ware house office sand architect on planes detail dwg file, with dimension detail, naming detail, landscaping detail in tree and plant detail, etc.
Uploaded by:
