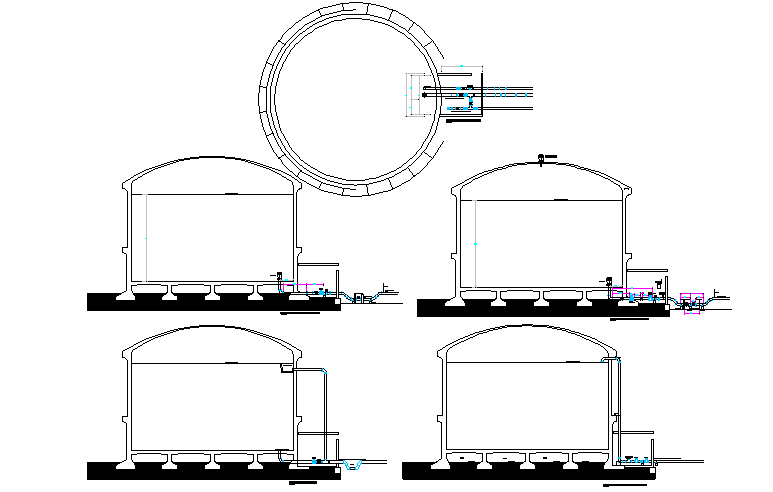Detail reservoir plan and section detail dwg file
Description
Detail reservoir plan and section detail dwg file, with dimension detail, foundation piping detail, front elevation detail, right elevation detail, left elevation detail, back elevation detail, etc.
Uploaded by:
