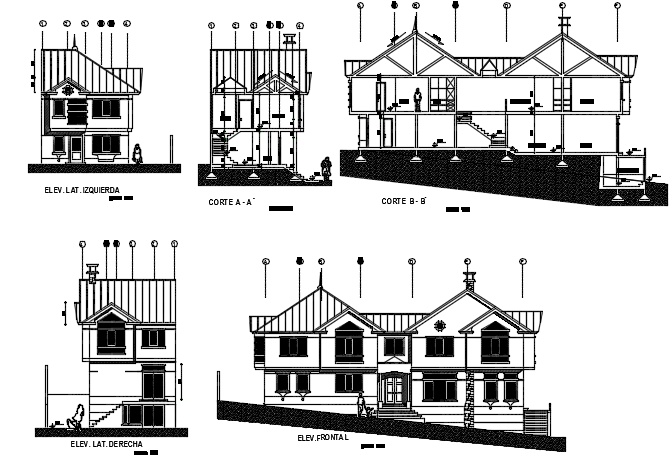House elevation and section plan detail dwg file
Description
House elevation and section plan detail dwg file, with dimension detail, naming detail, front elevation detail, left elevation detail, right elevation detail, section A-A’ detail, section B-B’ detail, etc.
Uploaded by:
