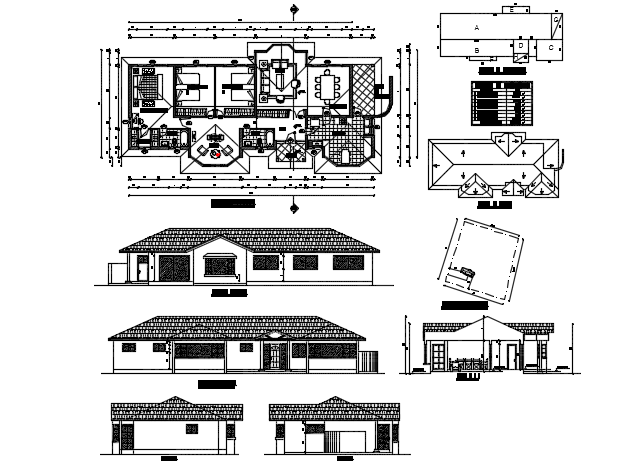Project housing one plant detail dwg file
Description
Project housing one plant detail dwg file, including plan and elevation, section detail, section line detail, dimension detail, front elevation detail, left elevation detail, right elevation detail, back elevation detail, roof plan detail, etc.
Uploaded by:

