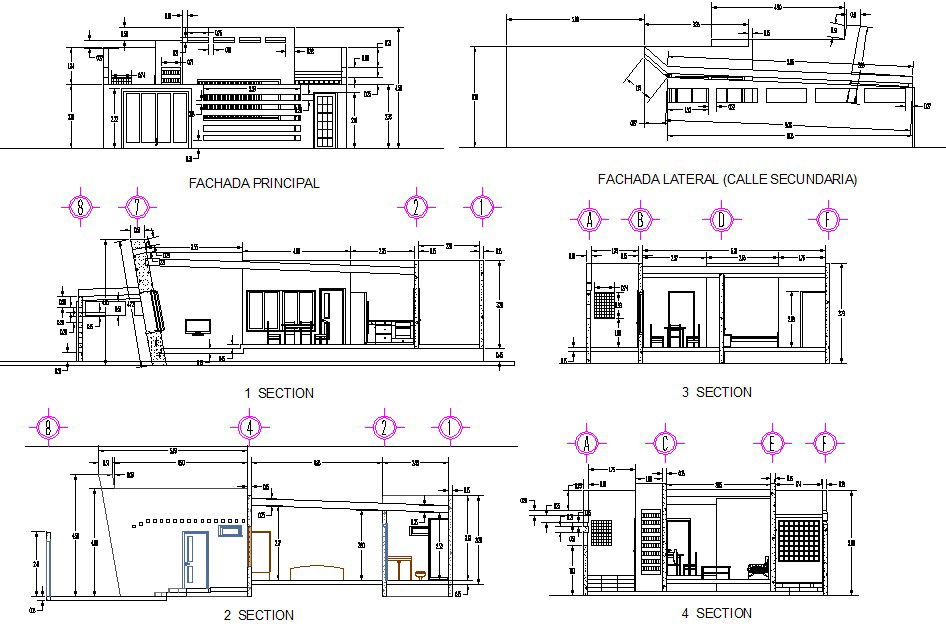Elevation and section house plan detail dwg file
Description
Elevation and section house plan detail dwg file, including center line plan detail, dimension detail, naming detail, front elevation detail, side elevation detail, section detail, etc.
Uploaded by:
