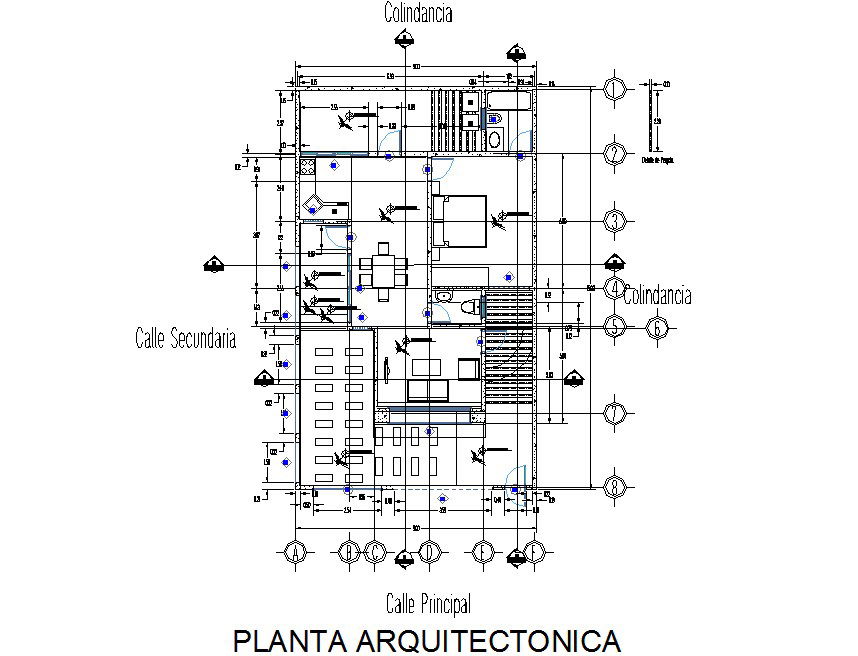Plan architect house detail dwg file
Description
Plan architect house detail dwg file, with section line detail, center line plan detail, dimension detail, naming detail, toilet detail, furniture detail in chair, table, door and window detail, etc.
Uploaded by:
