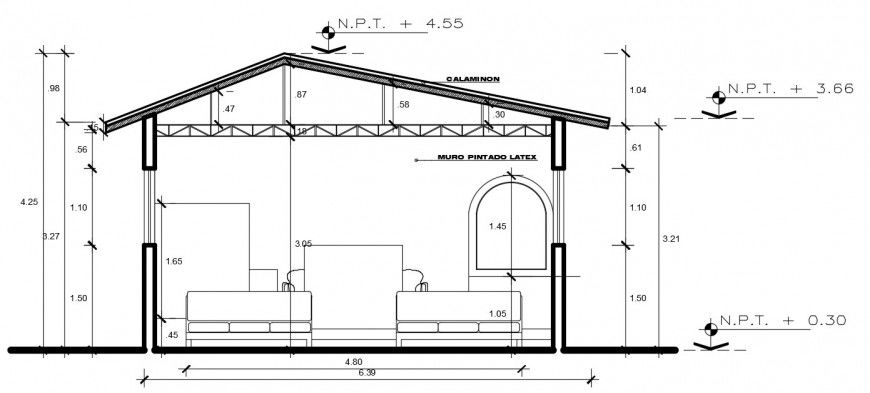2d CAD drawings of sectional of house living room autocad file
Description
2d CAD drawings of sectional of house living room autocad file that shows living room sectional details with sofa-set details with wall and roofing structure.
Uploaded by:
Eiz
Luna
