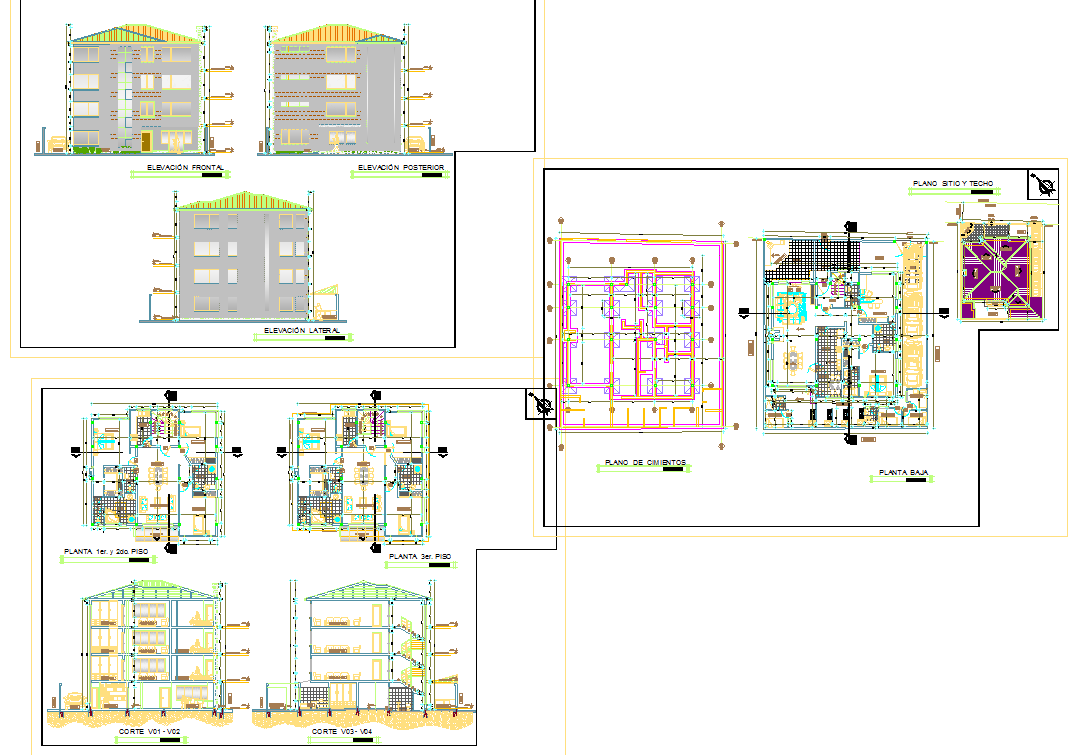Multi Family Residential DWG with Floor Plans Elevations and Sections
Description
This Multi Family Residential AutoCAD DWG file includes a complete architectural set featuring floor plans, structural foundation drawings, site and roof plans, interior layouts, furniture arrangements, electrical layout, and full elevation views exactly as shown in the uploaded design sheet. The ground floor and upper floor plans display room zoning, wall alignments, circulation paths, balcony spaces, plumbing areas, storage units, staircases, shafts, and precise column positioning. The foundation plan provides footing layout, grid references and base structural detailing. Elevation drawings present the front, rear and side views of the building, including façade finishes, window alignment, parapet design, floor height divisions and exterior proportions.
Section drawings offer a clear understanding of vertical connectivity, slab thickness, beam heights, stair rise-run details, internal room heights, and structural layers across all floors. The DWG also includes presentation drawings showing material distribution and colored architectural views for visual clarity. This file is designed for architects, civil engineers, interior designers, builders and 3D modelers working on residential building projects. The organized layer system and detailed drafting ensure easy integration with AutoCAD, Revit, SketchUp, 3D Max and other CAD platforms, making this drawing suitable for design development, construction planning, BOQ preparation and architectural visualization.

Uploaded by:
Harriet
Burrows
