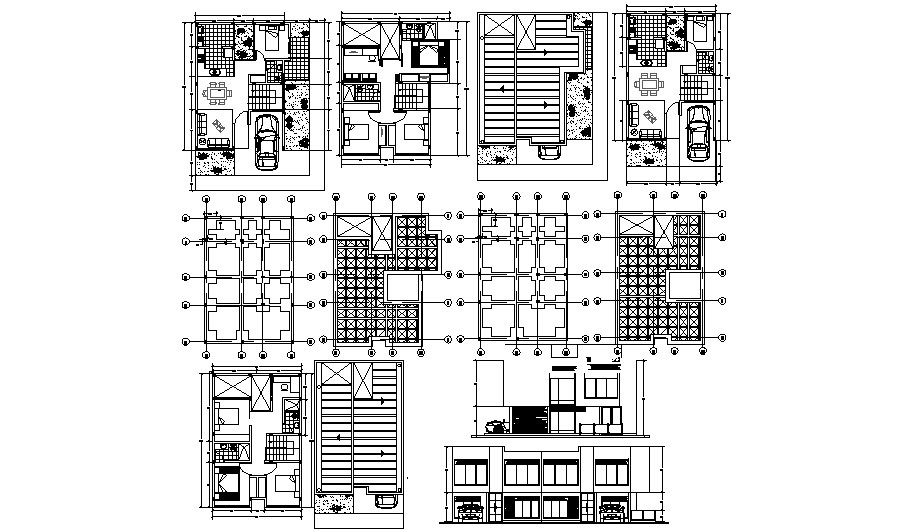Download Free Duplex House Design In DWG File
Description
Download Free Duplex House Design In DWG File it includes detail of front elevation, side elevation, floor level, detail dimension of the hall, bedroom, kitchen, dining area, bathroom. It also gives detail of roof plan.

Uploaded by:
Eiz
Luna

