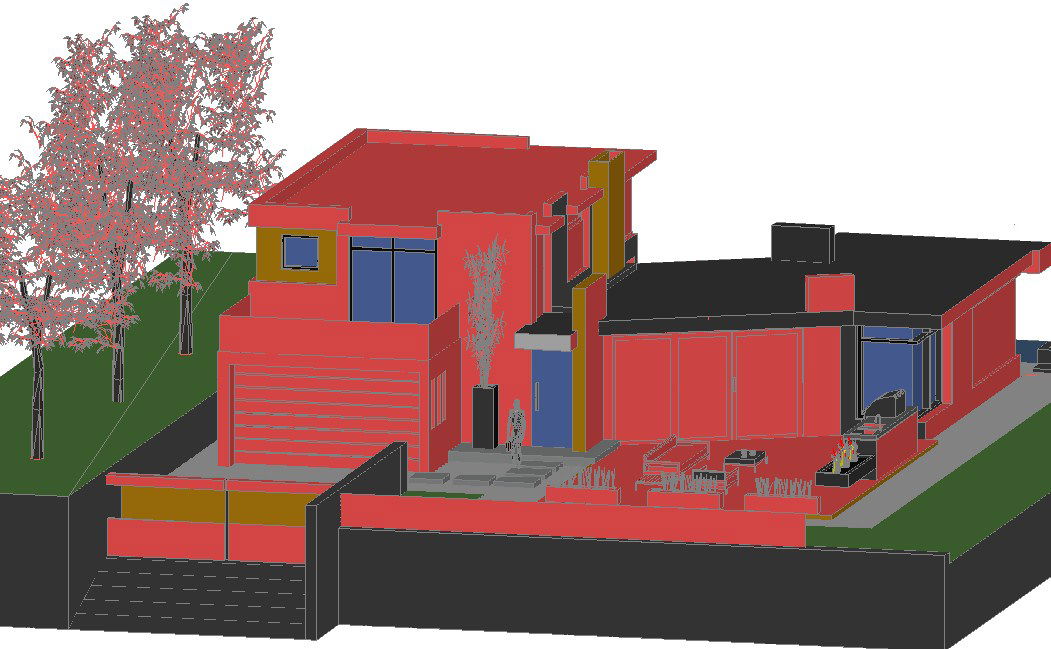Modern housing 3 d plan detail dwg file
Description
Modern housing 3 d plan detail dwg file, including stair elevation detail, furniture detail in sofa, door, window, table and chair detail, landscaping detail in tree and plant detail, etc.
Uploaded by:

