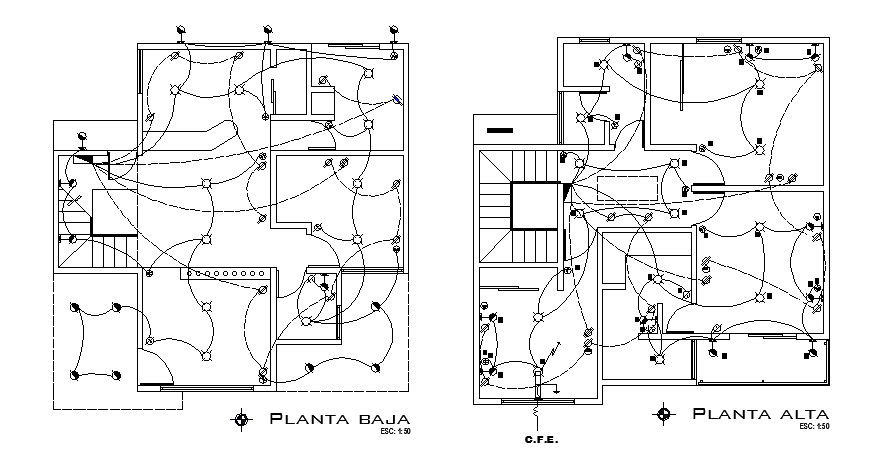Electrical layout plan dwg file
Description
Electrical layout plan dwg file, Electrical house plan detail dwg file, including circuit detail, main line power detail, dimension detail, naming detail, etc.
File Type:
DWG
File Size:
10.5 MB
Category::
Electrical
Sub Category::
Interior Design Electrical
type:
Free
Uploaded by:
