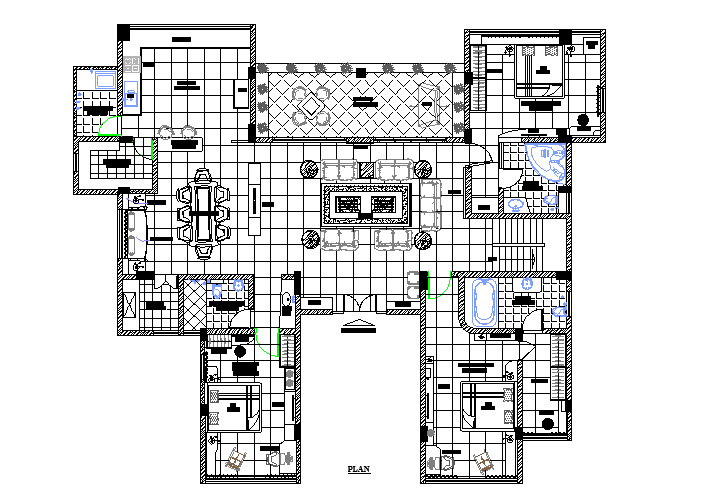Top view architectural layout plan of a house dwg file
Description
Top view architectural layout plan of a house dwg file, Architectural layout plan of a house dwg file, top view furniture details are shown , bed, kitchen, dining, sofa etc
Uploaded by:
