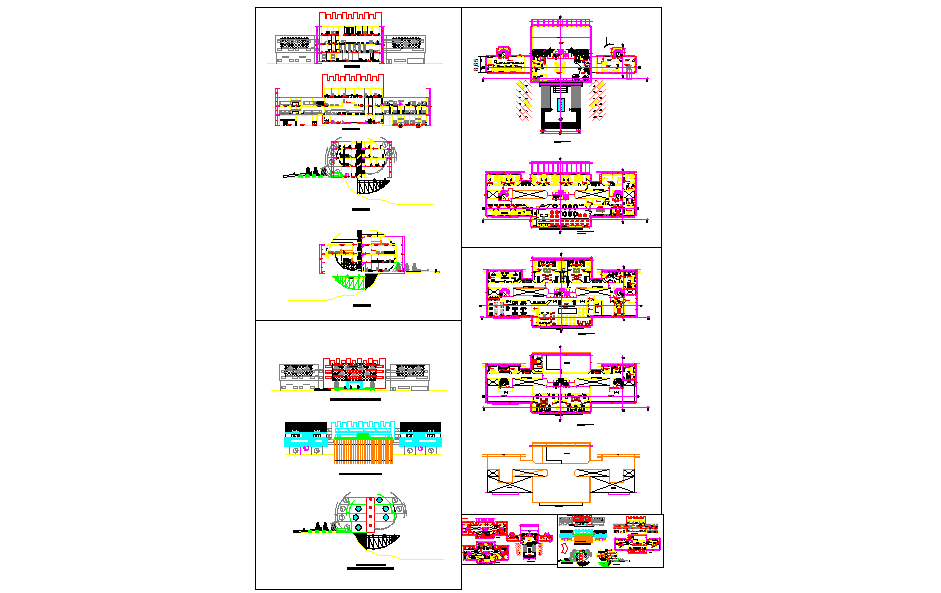Hotel Project Design with Detailed Sections and Interior Layout DWG
Description
This Hotel Project Design presents a complete architectural layout showcasing detailed sectional views, interior arrangements, circulation pathways, and façade elevations. The drawing includes room zoning, service corridors, lobby arrangements, dining areas, recreational spaces, and vertical connection elements such as lifts and staircases. Each section offers clarity on ceiling heights, interior positioning, structural components, and placement of furniture elements, ensuring proper visualization for hospitality planning. The layouts help architects, engineers, and designers understand the interior spatial distribution and its relationship with the overall building form.
The design also features front and side elevations that highlight exterior aesthetics, façade treatments, material distribution, and architectural proportions. Circular structural elements, support columns, and sectional cut views further demonstrate functional and aesthetic integration within the hotel environment. This DWG plan is ideal for professionals involved in hotel development, offering a precise reference for interior layout, section planning, and structural details. It serves as a comprehensive resource for designing well-organized hospitality spaces with refined spatial flow, visual balance, and technical accuracy.

Uploaded by:
john
kelly

