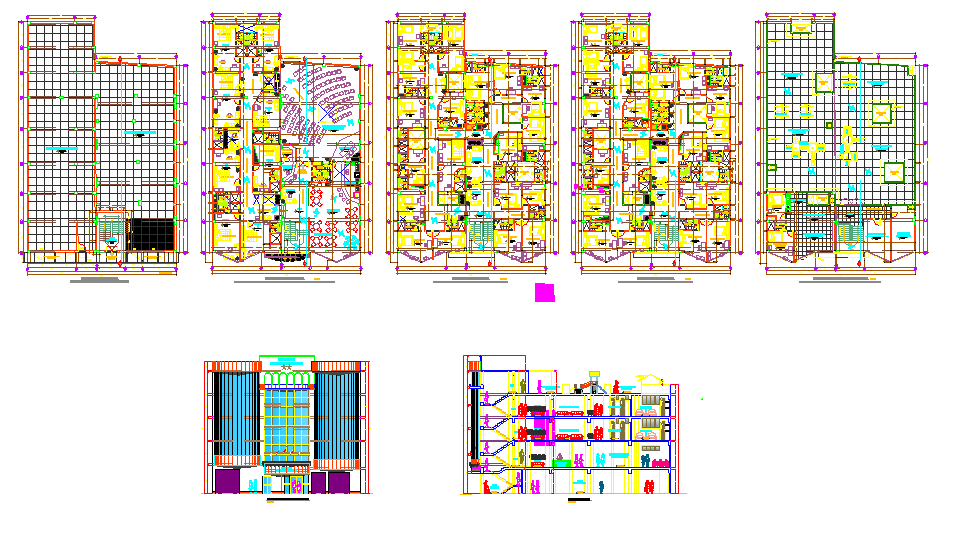Modern Hotel Design DWG with Full Floor Layouts and Section Details
Description
This AutoCAD DWG file presents a comprehensive modern hotel design featuring full architectural planning across multiple floors. The drawing includes detailed room layouts, conference and meeting room configurations, executive and local bar arrangements, and precisely planned housekeeping service areas. Each floor shows complete circulation paths, gridline placements, structural wall thicknesses, and room positioning to support efficient hotel operations. The plan also highlights modern interior arrangements such as bed suites, lobby seating zones, restroom locations, and utility areas, all drawn to scale for professional use.
The file additionally provides sectional elevations illustrating wall heights, floor levels, staircase details, and vertical service shafts. Mechanical and electrical placements are shown in color-coded layers, supported by a neatly organized annotation system. This DWG serves architects, civil engineers, hotel planners, and interior designers who require a ready-to-implement multifunctional hotel layout. With precise plotting ready for review, the design enables users to visualize a complete hospitality project from planning to execution, making it a valuable resource for hotel development, renovation, and academic study.

Uploaded by:
Harriet
Burrows
