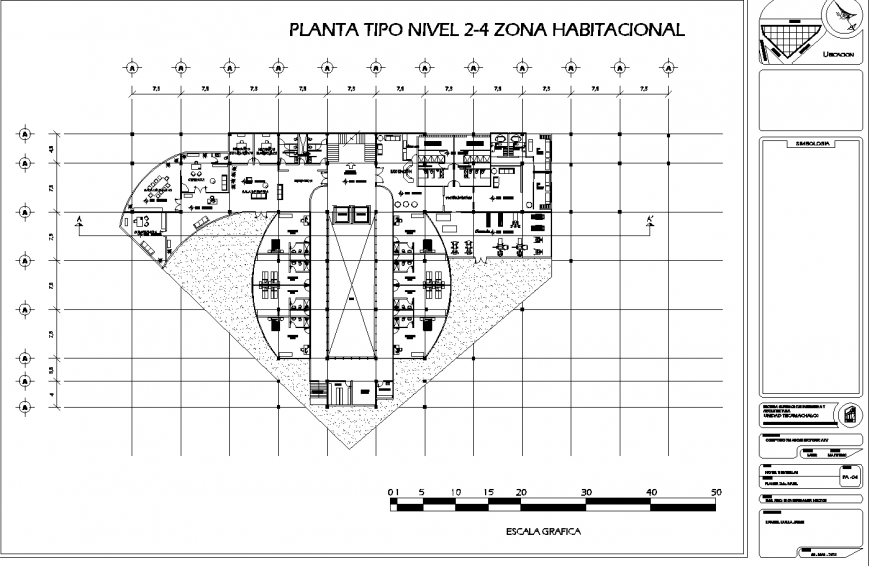Hotel plan detail drawing in dwg file.
Description
Hotel plan detail drawing in dwg file. detail drawing of hotel plan , furniture detail drawing , central double height space, section line drawing , dimensions and scale drawings.
Uploaded by:
Eiz
Luna
