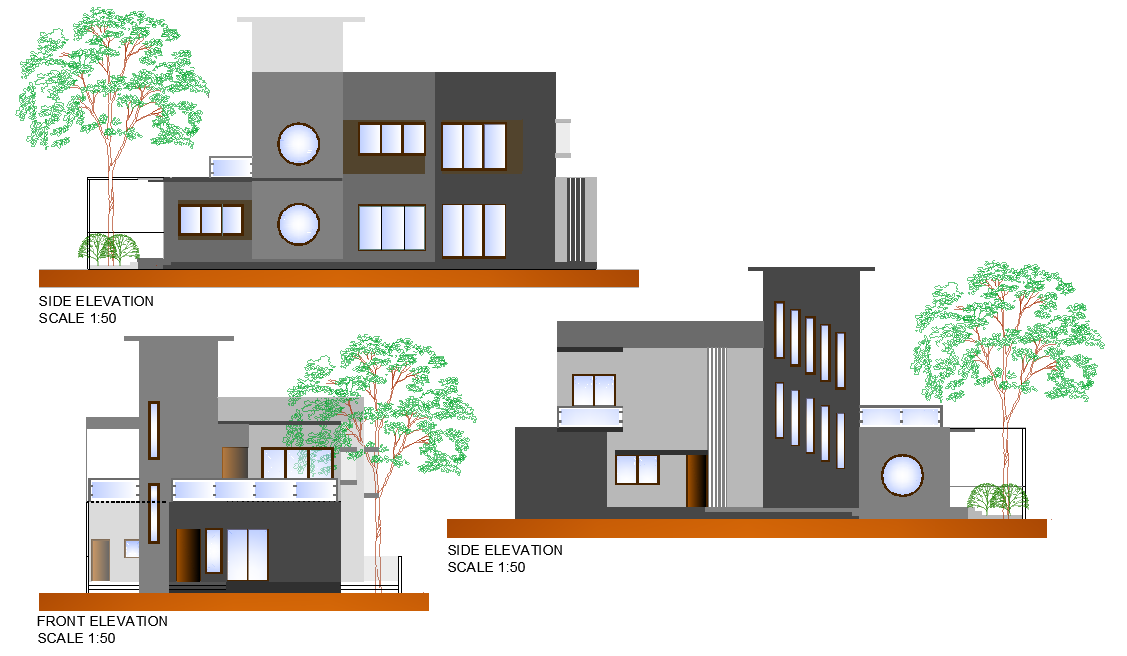Elevation housing plan autocad file
Description
Elevation housing plan autocad file, front elevation detail, right elevation detail, left elevation detail, landscaping detail in tree and plant detail, scale 1:150 detail, furniture detail in door and window detail, column detail, etc.
Uploaded by:
