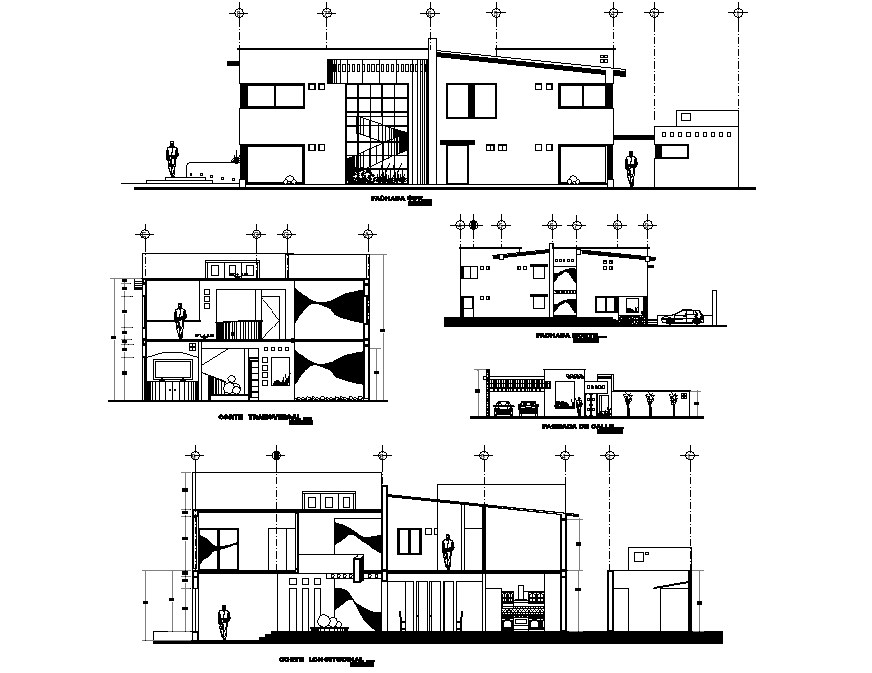House room elevation and section plan layout file
Description
House room elevation and section plan layout file, centre lien detail, front elevation detail, side elevation detail, back elevation detail, section A-A’ detail, section B-B’ detail, etc.
Uploaded by:
