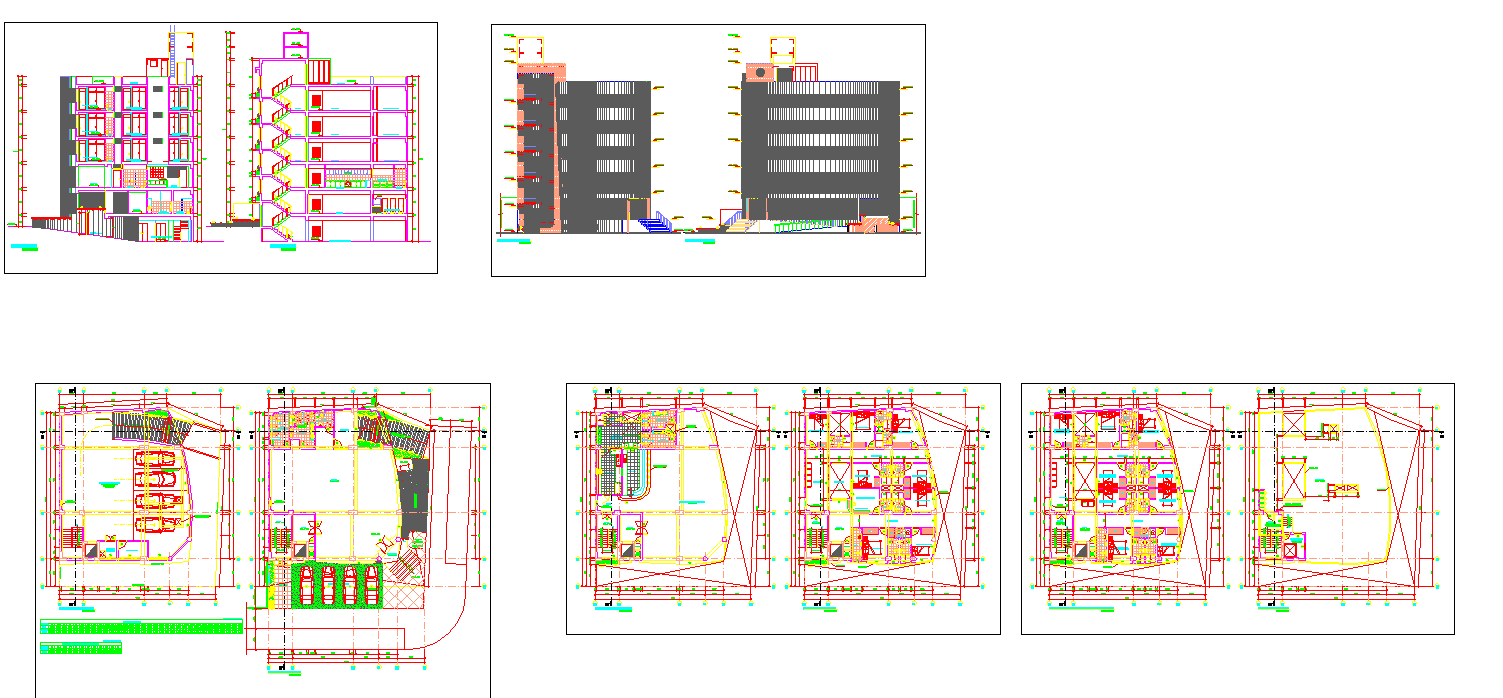Multi Floor Hotel Project Plan with Rooms and Amenities in DWG File
Description
This multi-floor hotel project DWG file provides a detailed architectural layout of a modern hospitality building designed in AutoCAD. The plan includes ground-level parking bays, service access points, and vehicle circulation shown with precise grid measurements. Each typical floor layout displays accurately scaled bedroom units, attached washrooms, conference spaces, circulation corridors, and staff service rooms arranged around the central structural grid. The drawing also presents emergency staircases, lift zones, structural column placements, and wall thickness references to ensure accurate construction understanding for architects and engineers.
The elevation sheets show the vertical massing of the hotel, façade features, and the alignment of windows, balconies, mechanical shafts, and architectural projections. Detailed section drawings illustrate floor-to-floor heights, slab levels, staircase detailing, and structural beam positions essential for site execution. Additionally, the DWG file includes plans of executive bar spaces, housekeeping zones, transition lobbies, and mechanical service areas. This hotel project plan is ideal for architects, civil engineers, interior designers, and builders looking for high-quality reference drawings for hotel planning, renovation work, and presentation purposes.

Uploaded by:
Eiz
Luna
