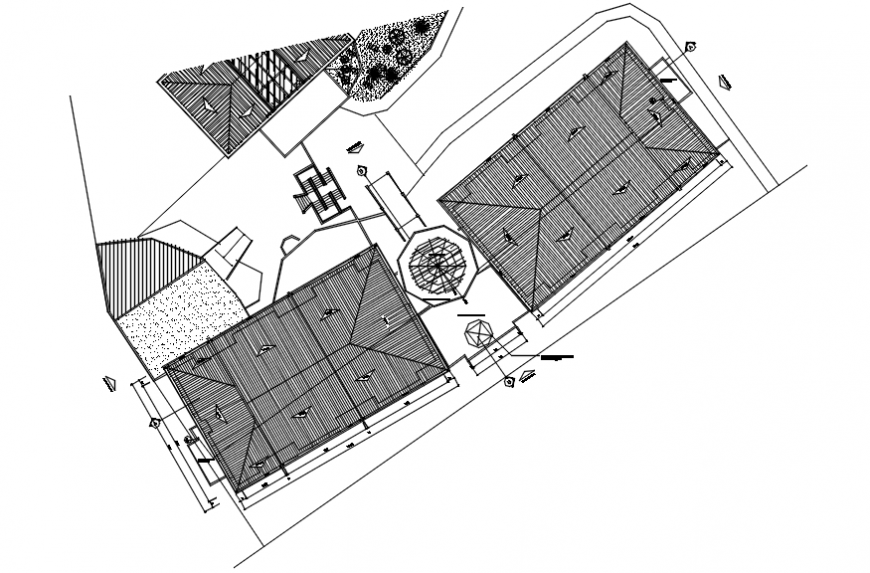Coverage plan of hotel in AutoCAD file
Description
Coverage plan of hotel in AutoCAD file plan include detail of cover plan with wall and support area and covering with area of hotel and support in direction by arrow in cover plan of hotel coverage plan file.
Uploaded by:
Eiz
Luna
