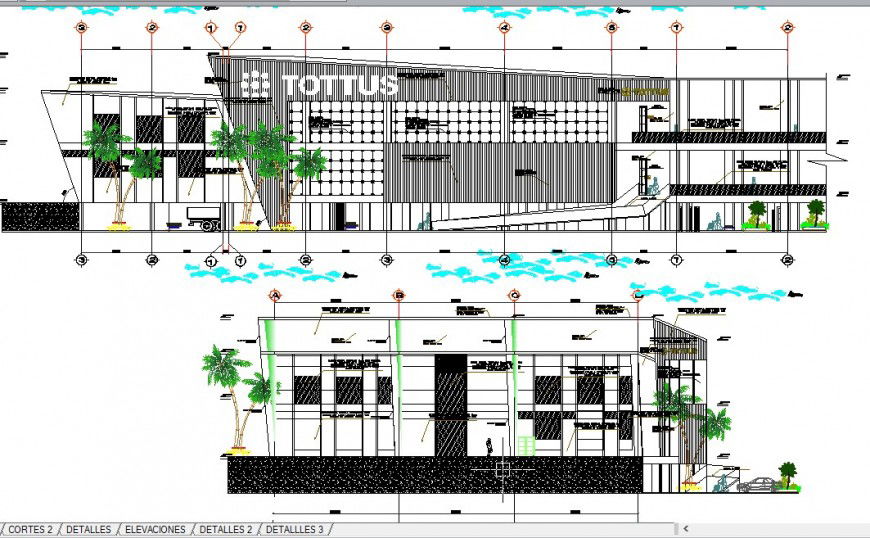2D Elevation design of restaurant project
Description
find here 3d cad drawing of restaurant building side elevation design along with landscaping design and glass design of restaurant project with all dimension detail and description detail.
Uploaded by:
Eiz
Luna
