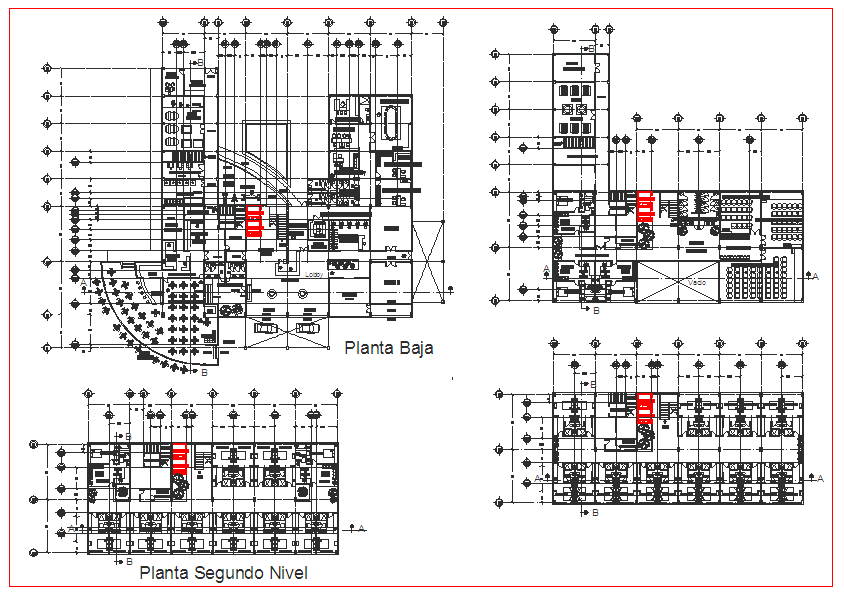Construction view of hotel
Description
Construction view of hotel dwg file with in-out way,plan of parking way,bar,restaurant,
reception,lobby,refrigeration room,Jim,elevator view,admin office,room,tree view,
washing area,conference room.

Uploaded by:
Liam
White
