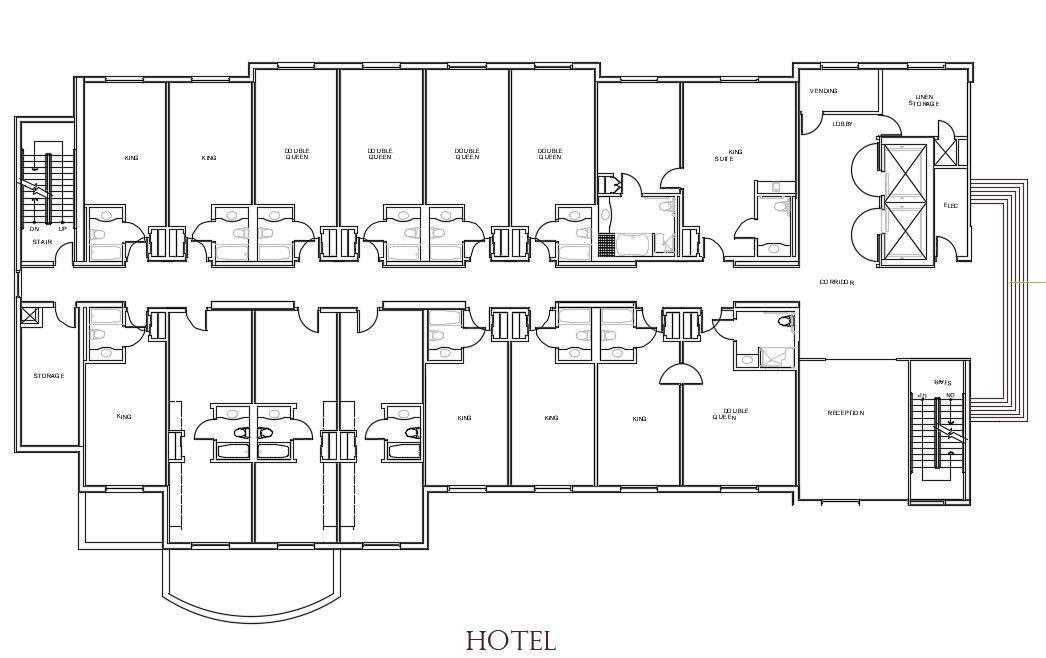Hotel plan drawing bedrooms floor plan dwg file
Description
Hotel plan with 13 rooms on each floor. The same floor layout can be stacked to create a customizable floor building. Complete plan. download hotel bedrooms floor plan drawing dwg file.
File Type:
Autocad
File Size:
116 KB
Category::
Architecture
Sub Category::
Hotels and Restaurants
type:
Gold
Uploaded by:

